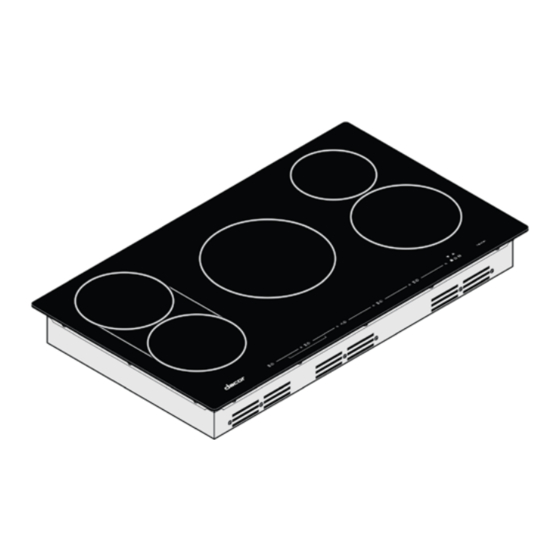
Dacor Discovery DYTT305N Installation Instructions Manual
Discovery touch-control induction cooktop
Hide thumbs
Also See for Discovery DYTT305N:
- Installation instructions manual (16 pages) ,
- User manual (20 pages) ,
- Installation instructions manual (18 pages)
Table of Contents
Advertisement
Quick Links
See also:
User Manual
Advertisement
Table of Contents

Subscribe to Our Youtube Channel
Summary of Contents for Dacor Discovery DYTT305N
- Page 1 Installation Instructions Discovery Touch-Control Induction Cooktop ® Models DYTT305N and DYTT365N Part No. 109374 Rev. D...
-
Page 2: Table Of Contents
Phone: (800) 793-0093 x2813 (USA, Canada) Mon – Fri, 6:00 am-5:00 pm Pacific Time Website: www.dacor.com For repairs to Dacor appliances under warranty, call Dacor Distinctive Service: Phone: (800) 793-0093 x2822 (US, Canada) Mon – Fri, 6:00 am-5:00 pm Pacific Time READ AND SAVE THESE INSTRUCTIONS All specifications are subject to change without notice. -
Page 3: Important Safety Instructions
• Always contact Dacor Customer Service (see If You Need Help…, previous page) when issues arise that you do not understand or cannot resolve via the Installation Manual and Use and Care Manual. - Page 4 IMPORTANT SAFETY INSTRUCTIONS General Precautions, cont. WARNING • Concerning cooktop service/maintenance: - Before installing/servicing the unit, switch power off at the service panel, then lock the panel to prevent power from being switched on. If the panel cannot be locked, securely/prominently fasten a warning device (e.g., tag) to the service panel. - Clean/maintain the cooktop regularly as instructed in the Use and Care manual;...
-
Page 5: Installation Specifications
INSTALLATION SPECIFICATIONS Electrical Specifications WARNING • To reduce risk of fire, and cooktop malfunction/damage, be IMPORTANT sure to exceed all min/max clearances in these instructions. • Do not modify the cooktop’s electrical conduit. The cooktop’s electrical-connection lead wires may be a smaller •... -
Page 6: Appliance Dimensions
INSTALLATION SPECIFICATIONS Appliance Dimensions All tolerances: ±1/16 (±1.6 mm), unless otherwise stated This section contains pertinent appliance dimensions that will help you plan for the countertop cutout and under-counter clearances. • Chassis depth is 1/2” wider and deeper at the base of the glass cooking surface. •... -
Page 7: Cabinet Cutout Dimensions
INSTALLATION SPECIFICATIONS Cabinet Cutout Dimensions All tolerances: ±1/16 (±1.6 mm), unless otherwise stated See the next page for flush- and downdraft-installation cutouts. Cabinet Clearances Model DYTT305 30” (76.2 cm) 28 3/4” (73.0 cm) DYTT365 36” (91.4 cm) 34 3/4” (88.3 cm) Callout Description 30”... - Page 8 Width Dimensions (Inset Cutout) accommodate the downdraft’s top cap, which extends the height of the downdraft. (See the downdraft’s installation Model instructions, available for download from www.dacor.com, to determine the exact dimensions.) DYTT305 30 1/8” (76.5 cm) 28 3/4” (73.0 cm) •...
-
Page 9: Installation Instructions
INSTALLATION INSTRUCTIONS Cooktop/Wall-Oven Combination All tolerances: ±1/16 (±1.6 mm), unless otherwise stated IMPORTANT When installing a DTO, DYO, or RNO wall oven with a DYTT cooktop, you cannot use a downdraft vent system. Because standard floor-cabinet depth is 24”, and the wall oven depths are all 24”, there is no space for the downdraft vent behind the cooktop. -
Page 10: Verify The Package Contents
• DYTT Induction Glass Cooktop • Foam tape • Hold-down brackets (2) • Glass scraper (PN 82499) • Dacor Cooktop Cleaning Creme (PN A300) • Product literature If any item is damaged/missing, contact your dealer imme- diately. Do not install a damaged/incomplete cooktop. - Page 11 INSTALLATION INSTRUCTIONS Connecting the Cooktop Wiring, cont. Three-Wire Electrical Connection IMPORTANT No white-wire connection is needed for this 3-wire appliance. If the junction box has a neutral (white) wire, you must shield it to comply with the National Electrical Code. 1.
-
Page 12: Verifying Proper Operation
• repeat the Verifying Proper Operation procedure. dure for all cook zones. If the appliance still does not work, do not try to repair it but contact Dacor Distinctive Service: (800) 793-0093 x2822. IMPORTANT Have the model/serial numbers available when you call. (If the numbers are not written in this manual, they are on the •... -
Page 13: Wiring Diagram
WIRING DIAGRAM... - Page 14 WIRING DIAGRAM...
- Page 15 NOTES...
- Page 16 NOTES...
- Page 17 NOTES...
- Page 18 Dacor ● 14425 Clark Avenue, City of Industry, CA 91745 ● Phone: (800) 793-0093 ● Fax: (626) 403-3130 ● www.dacor.com...
















Need help?
Do you have a question about the Discovery DYTT305N and is the answer not in the manual?
Questions and answers