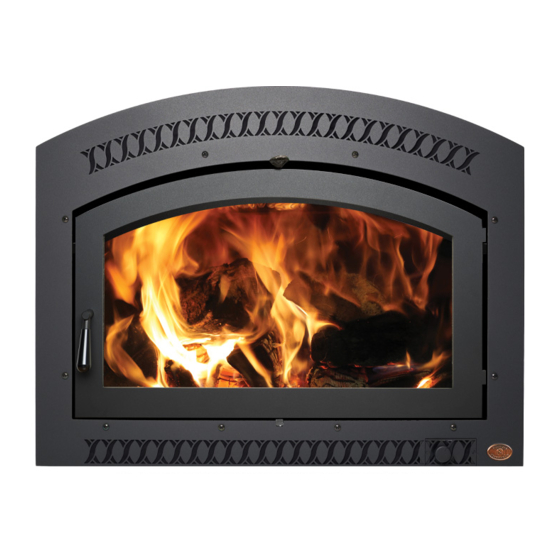Table of Contents
Advertisement
Quick Links
Disclaimer
This booklet partially details the installation requirements for the 36E-ZC fireplace. It is intended to give general
information prior to delivery of the fireplace. For full installation requirements, refer to the installation manual (part
# 93508090).
Listing Information
The 36E-ZC fireplace has been tested to U.L. 127 and portions of U.L. 1482 and 907 by
Warnock Hersey, Ltd. (Intertek Testing Services).
Installation Options
•
Straight or Corner Placement
•
Flush or Recessed Face
•
Raised or Flush Floor Hearth
•
Internal or External Chase
•
8' leads for the power source and the blower (120 Volts A.C.)
•
Set-up face is included to ease facing installation
•
3 blower duct locations for a wide selection of interior or exterior blower installation options
Installation Overview
See the section
"Minimum
Clearances"
18" Min.
See the section
"Mantel Requirements"
See the section
"Facing Requirements"
See the section
"Hearth Requirements"
Part # 17601184
36E - ZC Builder Booklet
TM
See the section
"Minimum Framing
Dimensions"
© 2001, Travis Industries, Inc.
See the section
"Chimney Requirements"
See the section
"Cooling Vents"
Insulation must not fill the
spaces between the stand-offs
See the section
"Blower"
Page 1
Printed 9/24/04
Advertisement
Table of Contents

Summary of Contents for FireplaceXtrordinair 36E-ZC
- Page 1 36E - ZC Builder Booklet Page 1 Disclaimer This booklet partially details the installation requirements for the 36E-ZC fireplace. It is intended to give general information prior to delivery of the fireplace. For full installation requirements, refer to the installation manual (part # 93508090).
-
Page 2: Packing List
36E - ZC Builder Booklet Page 2 Dimensions Electrical Conduit Location See "Chimney Weight: 590 Lbs. 11" Requirements" Cooling vents 20-1/2" have an external diameter of 6" 4" 4" 36" 4" 28" 1/2" Stand-offs 24" 1-1/2" Wide Nail 41" Down Flange 6-1/2"... -
Page 3: Minimum Framing Dimensions
36E - ZC Builder Booklet Page 3 Minimum Framing Dimensions A firestop is required at the top of the fireplace enclosure or ceiling level (whichever is lower). The fireplace enclosure must not be Min. 4-1/2" less than 81" above the base of the fireplace. -
Page 4: Facing Requirements
36E - ZC Builder Booklet Page 4 Facing Requirements NOTE: Artisan faces vary in size. If the facing is over 1” thick (brick, river-rock, etc.) use the face being installed to create a template. • The fireplace is shipped with a set-up face that is 1/16" larger on the top, bottom and each side than the faceplate. -
Page 5: Hearth Requirements
36E - ZC Builder Booklet Page 5 Hearth Requirements • Local building codes may require a minimum hearth requirement different of what this manual states • Hearth must extend 20" in front of the faceplate 23" when it is not elevated (see local building codes). Mantel (may be 57-1/2"... -
Page 6: Cooling Vents
36E - ZC Builder Booklet Page 6 Cooling Vents • The cooling vents provide cooling air for the fireplace and chimney system. Failure to correctly install the cooling vents will lead to an extremely dangerous installation and possibly a fire. •... - Page 7 36E - ZC Builder Booklet Page 7 Blower The external blower pushes air through blower duct to the fireplace, where it is heated and distributed into the room. The blower may be located to draw air from the exterior of the home, producing positive pressure inside the home.
-
Page 8: Chimney Requirements
36E - ZC Builder Booklet Page 8 Chimney Requirements • Use one of the following brands and type of chimney: • Temco 82 • Superior TF8 • FMI 8DM • Marco 8D • Depending on the manufacturer and where the chimney is to be installed, chimney supports, roof braces, radiation shields, attic insulation shields, attic enclosures, spark arrestors, locking bands, etc... -
Page 9: Chimney Clearances
36E - ZC Builder Booklet Page 9 Chimney Clearances Follow the clearances listed below - do not follow the clearances listed in the chimney instructions • Maintain a 2" clearance from the chimney to combustibles (measured horizontally) • Use offsets, if necessary, to maintain clearances •... -
Page 10: Chimney Termination Requirements
36E - ZC Builder Booklet Page 10 Firestops NOTE: Many firestops are designed for a 1" clearance, this fireplace requires a 2" clearance. • Whenever the chimney penetrates a floor or ceiling a firestop is required on the bottom side of the floor joists •...











