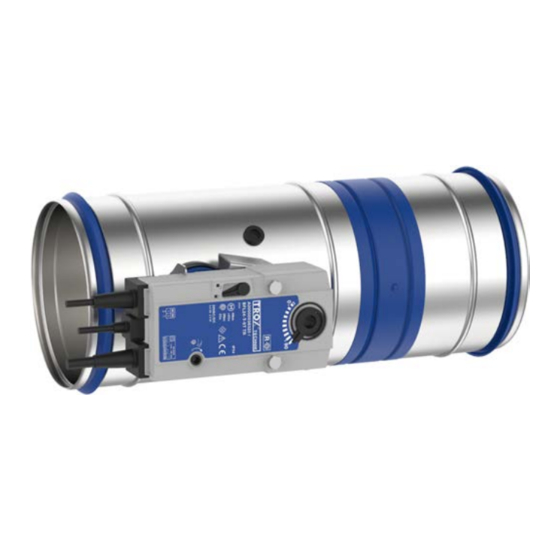
Trox Technik FKRS-EU Fire Damper Manuals
Manuals and User Guides for Trox Technik FKRS-EU Fire Damper. We have 5 Trox Technik FKRS-EU Fire Damper manuals available for free PDF download: Installation And Operating Manual, Supplementary Installation Manual
Trox Technik FKRS-EU Installation And Operating Manual (263 pages)
Fire damper
Brand: Trox Technik
|
Category: Fire and Smoke Dampers
|
Size: 27 MB
Table of Contents
Advertisement
Trox Technik FKRS-EU Installation And Operating Manual (176 pages)
Fire damper
Brand: Trox Technik
|
Category: Fire and Smoke Dampers
|
Size: 9 MB
Table of Contents
Trox Technik FKRS-EU Installation And Operating Manual (107 pages)
Brand: Trox Technik
|
Category: Fire and Smoke Dampers
|
Size: 10 MB
Table of Contents
Advertisement
Trox Technik FKRS-EU Installation And Operating Manual (79 pages)
Fire damper
Brand: Trox Technik
|
Category: Fire and Smoke Dampers
|
Size: 7 MB
Table of Contents
Trox Technik FKRS-EU Supplementary Installation Manual (24 pages)
Installation kit GL for flexible ceiling joint
Brand: Trox Technik
|
Category: Fire and Smoke Dampers
|
Size: 4 MB
Advertisement
Related Products
- Trox Technik FKRS-EU Series
- Trox Technik FKRS-EU/DE/100/Z00
- Trox Technik FKRS-EU/DE/125/Z00
- Trox Technik FKRS-EU/DE/150/Z00
- Trox Technik FKRS-EU/DE/160/Z00
- Trox Technik FKRS-EU/DE/180/Z00
- Trox Technik FKRS-EU/DE/200/Z00
- Trox Technik FKRS-EU/DE/224/Z00
- Trox Technik FKRS-EU/DE/250/Z00
- Trox Technik FKRS-EU/DE/280/Z00




