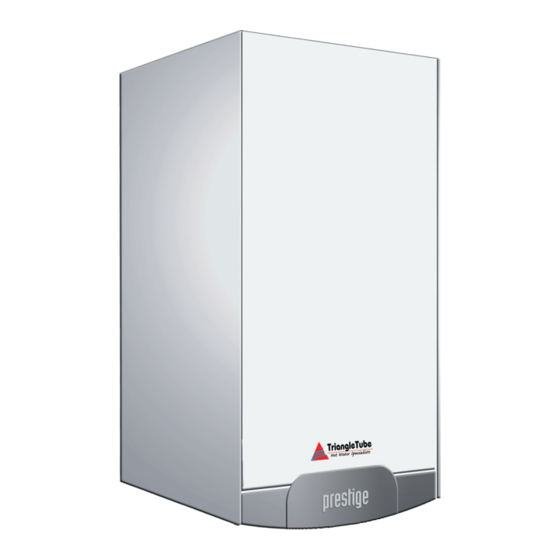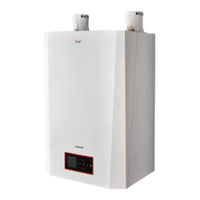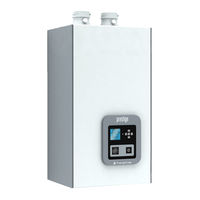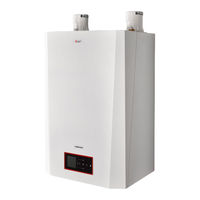
TriangleTube Prestige Solo 110 Manuals
Manuals and User Guides for TriangleTube Prestige Solo 110. We have 7 TriangleTube Prestige Solo 110 manuals available for free PDF download: Installation & Maintenance Manual, Installation And Maintenance Manual, Manual, Instructions
TriangleTube Prestige Solo 110 Installation & Maintenance Manual (120 pages)
Brand: TriangleTube
|
Category: Boiler
|
Size: 6 MB
Table of Contents
Advertisement
TriangleTube Prestige Solo 110 Installation & Maintenance Manual (100 pages)
prestige
Brand: TriangleTube
|
Category: Boiler
|
Size: 7 MB
Table of Contents
TriangleTube Prestige Solo 110 Installation And Maintenance Manual (76 pages)
Brand: TriangleTube
|
Category: Boiler
|
Size: 4 MB
Table of Contents
Advertisement
TriangleTube Prestige Solo 110 Manual (44 pages)
Brand: TriangleTube
|
Category: Boiler
|
Size: 5 MB
Table of Contents
TriangleTube Prestige Solo 110 Manual (5 pages)
Propane to Natural Gas Conversion
Brand: TriangleTube
|
Category: Boiler
|
Size: 0 MB
Table of Contents
TriangleTube Prestige Solo 110 Manual (14 pages)
HX Field Replacement Kit
Brand: TriangleTube
|
Category: Industrial Equipment
|
Size: 1 MB
TriangleTube Prestige Solo 110 Instructions (5 pages)
Brand: TriangleTube
|
Category: Boiler
|
Size: 0 MB
Advertisement
Related Products
- TriangleTube Prestige Solo 399
- TriangleTube Prestige Solo 175
- TriangleTube Prestige Solo 60
- TriangleTube Prestige Solo110
- TriangleTube Prestige Solo 250
- TriangleTube Instinct SOLO 155
- TriangleTube Instinct SOLO 199
- TriangleTube Prestige Slol 250
- TriangleTube Prestige Excellence
- TriangleTube prestige






