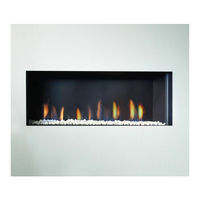User Manuals: Element4 Sky-T Gas Fireplace
Manuals and User Guides for Element4 Sky-T Gas Fireplace. We have 4 Element4 Sky-T Gas Fireplace manuals available for free PDF download: Installation, Operation And Owner's Manual, Nstallation Manual, User And Installation Manual, Manual
Element4 Sky-T Installation, Operation And Owner's Manual (64 pages)
Direct Vent Gas Fireplaces
Brand: Element4
|
Category: Indoor Fireplace
|
Size: 10 MB
Table of Contents
Advertisement
Element4 Sky-T Nstallation Manual (60 pages)
Brand: Element4
|
Category: Indoor Fireplace
|
Size: 9 MB
Table of Contents
Element4 Sky-T User And Installation Manual (44 pages)
Brand: Element4
|
Category: Indoor Fireplace
|
Size: 1 MB
Table of Contents
Advertisement
Element4 Sky-T Manual (22 pages)
Flue calculation
Brand: Element4
|
Category: Indoor Fireplace
|
Size: 0 MB
Table of Contents
Advertisement



