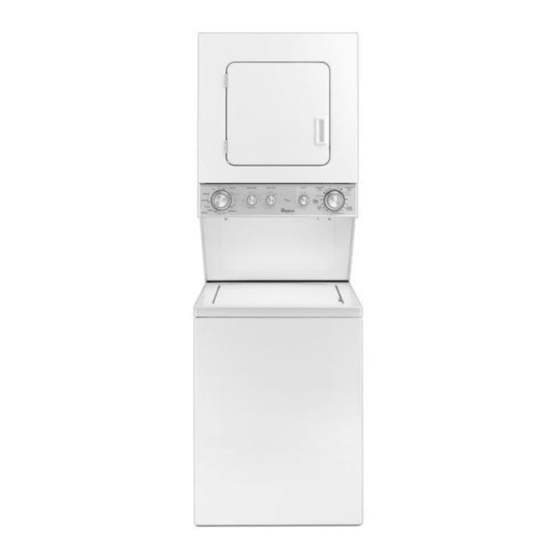
Advertisement
Quick Links
PRODUCT MODEL NUMBERS
WET4024E, WET4027E
Dimensions/Clearances - 24" (61 cm)
Front View
70
/
"
3
4
(1797 mm)
1"
(25 mm)
23
/
"
7
8
(606 mm)
11
/
"
1
2
(292 mm)
43
/
"
1
2
(1105 mm)
34
/
"
1
4
(870 mm)
24" (61 cm) and 27" (69 cm)
Electric Washer/Dryer
Side View
35
/
7
8
(911 mm)
65
"
/
3
4
(1670 mm)
30
/
"
3
4
(781 mm)
Back View
23
"
/
7
8
(606 mm)
14"
(356 mm)
26"
(699 mm)
(660 mm)
1"
(25 mm)
"
20
"
/
1
2
(521 mm)
(1797 mm)
37"
(940 mm)
26
/
"
1"
7
8
(683 mm)
(25 mm)
70
/
"
3
4
(1797 mm)
27
"
/
1
2
70
/
"
3
4
W10761048A
05/2015
Advertisement

Summary of Contents for Whirlpool WET4024E
- Page 1 24" (61 cm) and 27" (69 cm) Electric Washer/Dryer PRODUCT MODEL NUMBERS WET4024E, WET4027E Dimensions/Clearances - 24" (61 cm) Front View Side View " " (606 mm) (911 mm) " (521 mm) " (1797 mm) " " (1670 mm) (1797 mm) "...
- Page 2 Dimensions/Clearances - 27" ( 69 cm) Front View Side View " " (692 mm) (1495 mm) 26" (660 mm) " " " (1822 mm) (1670 mm) (1822 mm) " 34" (816 mm) (864 mm) 32" 1" (813 mm) (25 mm) 1"...
- Page 3 Clearances Side Clearances Front/Back/Top Recessed area or closet installation (recommended/minimum) (recommended/minimum) 12" (305 mm) 48 in. (310 cm 3" (76 mm) Front Closet View door 3" (76 mm) 24 in. (155 cm 5" 1"/0" 1"/0" 1" (127 mm) (25 mm) (25 mm/0 mm) (25 mm/0 mm) (Closet)
- Page 4 Secure drain hose with shipping strap. Because Whirlpool Corporation policy includes a continuous commitment to improve Dimensions are for planning purposes only. For complete details, see Installation our products, we reserve the right to change materials and specifications without notice.





Need help?
Do you have a question about the WET4024E and is the answer not in the manual?
Questions and answers