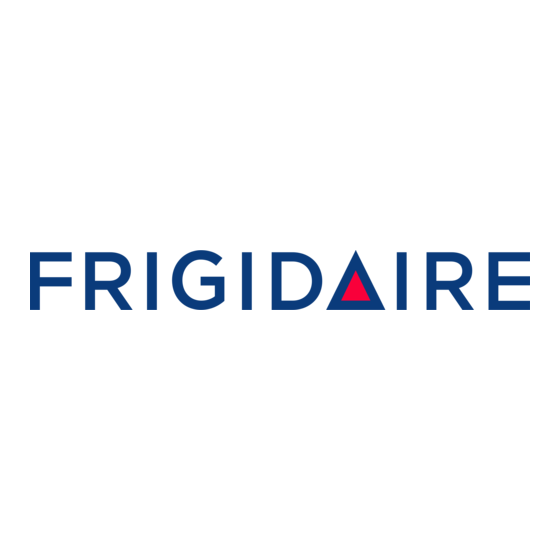Advertisement
Quick Links
Download this manual
See also:
Use and Care Manual
INSTALLATION
AND SERVICE MUST BE PERFORMED BY
A QUALIFIED
INSTALLER.
IMPORTANT:
SAVE FOR LOCAL ELECTRICAL INSPECTOR'S USE.
READ AND SAVE THESE INSTRUCTIONS
FOR FUTURE REFERENCE.
40 1/8" Min.
101.9 crn Min.
13" Min.
(45.7 crn Min.)
(33 crn Min.)
\\
Grounded
24" Min.
Wall Outlet
(61 cm Min.)
47 _A" Max.
(120 crn)
43 ;A"
(111.1 cm)
with larger\
door open __
_
27 3A
feet extended
(91.4 cm)
Do not pinch the power supply cord between the range
and the wall.
Do not seal the range to the side cabinets.
**NOTE:
24" (61 cm) minimum clearance between the
cooktop and the bottom of the cabinet when the bottom
of wood or metal cabinet is protected by not less than
1/4" (0.64 cm) flame retardant millboard covered with not
less than No. 28 MSG sheet metal, 0.015"
(0.4 mm)
stainless steel, 0.024" (0.6 mm) aluminum, or 0.020" (0.5
mm) copper.
30" (76.2 cm) minimum clearance when the cabinet is
unprotected.
36" (91.4
cm)
401/8"(101.9
cm)
251/2"(64.8cm)
433/4"(111.1cm)
401/4"(102.2cm)
36" (91.4cm) standard
35 %" (90cm) rain.
P/N 318200870
(0201 ) Rev. E
Advertisement

Summary of Contents for Frigidaire FFEF4015LWB
- Page 1 INSTALLATION AND SERVICE MUST BE PERFORMED BY A QUALIFIED INSTALLER. IMPORTANT: SAVE FOR LOCAL ELECTRICAL INSPECTOR'S USE. READ AND SAVE THESE INSTRUCTIONS FOR FUTURE REFERENCE. 40 1/8" Min. 101.9 crn Min. 27 3A 13" Min. (45.7 crn Min.) (33 crn Min.) 47 _A"...
-
Page 2: Important Instructions
Important Notes to the Installer Before installing the range in an area covered Read all instructions contained in these installation with linoleum or any other synthetic floor covering, make sure floor covering instructions before installing range. withstand heat at least 90°F/32°C above room... - Page 3 cover and the neutral conductor by a white cover. Cord Power Supply Cord Kit should be Type SRD or SRDT with a U.L.-listed strain The user is responsible for connecting the power supply relief and be at least 4 feet long. cord to the connection block located behind the back panel access...
- Page 4 Four Conductor Wire Connection to Range (mobile homes) Remove the 3 screws at the lower end of the rear wire cover, then raise the lower end of the rear wire cover (access cover) upward to expose range terminal connection block. Remove the ground strap from the terminal block and from the appliance frame.
- Page 5 Where local codes permit, connecting to a 4-wire electrical system, NOT connect the cabinet-grounding conductor to the neutral (white) junction box wire (see Electrical Shock Hazard Figure 7) • Electrical ground is required on this appliance. Disconnect the power supply. •...
- Page 6 Cabinet Construction Range Installation eliminate the risk of burns or fire by _When unpacking the range, do not discard reaching over heated surface units, cabinet storage the 4 shipping bolts. These are to be replaced on the space located above the range should be avoided.
- Page 7 Remove all packaging from the oven before testing. Remove Cooktop Shipping Screws The liftable cooktop on this range is locked down to Operation of Surface Elements prevent shipping damage (see Figure 10). Turn on each of the four surface elements and check to Open both doors and locate the two shipping screws see that they heat.
- Page 8 Unfold paper template and place it flat on the floor Important Safety Warning with the back and side edges positioned exactly To reduce the risk of tipping of the range, the range where the back and sides of range will be located must be secured to the floor by properly installed anti-tip when installed.




Need help?
Do you have a question about the FFEF4015LWB and is the answer not in the manual?
Questions and answers