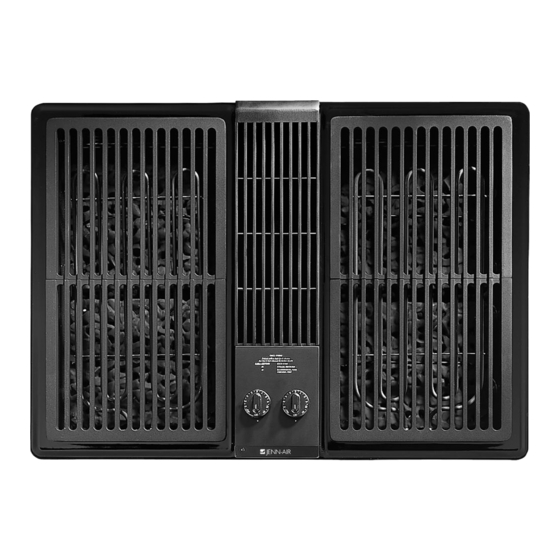Advertisement
Outdoor Grill
m'JENN-AIR
|
Model
_€"
D
IF_ 3 o
4o3 ms, FouR,. S TREE, NORT.NEV_O,_,A
_0208 j
Dimensions
Shown in Both Inches and Centimeters
I9.21 ¢m
MODEL
A
Inches
GO106
Single Bay
17 1/8 -+ 1/16
GO206
Double Bay
28 7/8 + 1/16
See suggestions I-5 on page 2.
cm
43.50 + .16
73.34 +.16
Model GO106 Series
_.egcm
I
I _|
I
MJ._m.m I II I!
71"-.,. I
Clearance
I
I _-I I
II
"'__
_L=J--_
co_,,,,,
SINGLE
BAY
Model GO206 Series
2cm
I"
c,....._.
II _I
LJ
_'_N
DOUIIILE
BAY
INSTRUCTIONS
TO INSTALLER
- Save for local electrical
inspectors
use.
• Dimension
"B" - Provide 2" min (5.08 cm) cabinet clearance to motor for cooling purpose.
• INSTALLER:
Where possible, 6'! (15.24 cm) is recommended
for motor/blower
service.
• Side Clearance
- Grills installed near a side wal! must allow a minimum clearance of 6" for maximum perfor-
mance (15.24 cm).
• Electrical
Hook Up - The unit should be properly
circuit protected
and wired according
to local electrical
codes.
See electrical wiring information
on back. Unit power requirements
are located on the data plate.
• Ducting Requirements
- Use of wall cap is required.
See accompanying
Ducting Instructions
for ducting
details.
• Access must be provided to remove and empty grease container(s).
Part No. 205180D (1/96)
8t01 P193-60
Advertisement
Table of Contents

Summary of Contents for Jenn-Air JED7430
- Page 1 Outdoor Grill m'JENN-AIR Model _€" IF_ 3 o 4o3 ms, FouR,. S TREE, NORT.NEV_O,_,A _0208 j Dimensions Shown in Both Inches and Centimeters I9.21 ¢m MODEL Inches 43.50 + .16 GO106 Single Bay 17 1/8 -+ 1/16 GO206 Double Bay 28 7/8 + 1/16 73.34 +.16...
- Page 2 Proper Electric Supply Installing Cabinetry Over Your Jenn-Air Grill You must provide an adequate electrical supply system as A* = 30" (76.2 cm) Minimum clearance between the top of required for your cooktop. All wire connections must be in the cooking platform and the bottom of an unprotected accordance with local codes and properly insulated.









Need help?
Do you have a question about the JED7430 and is the answer not in the manual?
Questions and answers