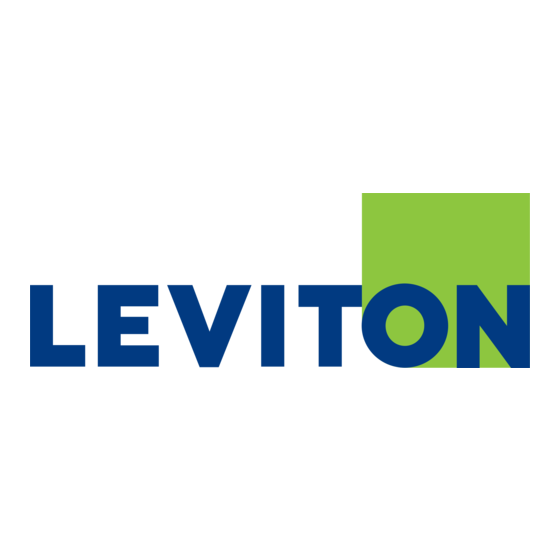
Table of Contents

Summary of Contents for Leviton IED96-130
- Page 1 theatrical lighting solution Package complete, versatile and cost effective stage lighting Package guide 900-1500 seats Dimming System Lighting Control Console Architectural Control Stations Power Distribution Equipment Lighting Fixtures Accessories...
- Page 2 This guide is intended to illustrate a lighting system capable of providing basic stage lighting for a large theatrical facility or school auditorium. The equipment shown in this brochure represents just a small fraction of the total Leviton offering. This particular selection and layout represents a balance between professional quality and budget- ary considerations.
- Page 3 Procenium stage lighting layout Floor Plan Approximate Stage Size : 35’− 45’ Wide Procenium x 26’−30’ Deep Stage ENTRY STATION ENTRY STATION STAIRS In Single Gang Backbox (By Others) In Single Gang Backbox (By Others) Mounted 48" A.F.F. Mounted 48" A.F.F. LOBBY CONSOLE RECEPTACLE STATION In Single Gang Backbox (By Others)
- Page 4 stage section tyPical mounting CIRCUIT NUMBERS STAGE PIN CONNECTOR ON 18" PIGTAIL CONNECTOR STRIP HANGING BRACKET 1-1/2" INSIDE DIAMETER BLACK IRON PIPE...
- Page 5 Diagram UP TO (192) 20A 120VAC, 2 WIRE PRESENTATION LIGHTING LOAD CIRCUITS CONSOLE POWER CABLE BY LEVITON 2 DIMMER RACKS CONSOLE CONTROL CONSOLE CONTROL CONTROL CONSOLE RECEPTACLE STATION RECEPTACLE STATION PICCOLO 48/192 CTP-7-4011 CTP-7-4011 PPICO-V48 CONTROL CABLE BY LEVITON...
-
Page 6: Product Description
165 Hymus Boulevard, Pointe Claire, Quebec H9R 1E9 • Telephone: 1-800-469-7890 • FAX: 1-800-563-1853 Leviton S. de R.L. de C.V. Lago Tana 43, Mexico DF, Mexico CP 11290 • Tel. (+52) 55-5082-1040 • FAX: (+52) 5386-1797 • www.leviton.com.mx Visit our Website at: www.leviton.com/les G-8462/C11-ak ©...





Need help?
Do you have a question about the IED96-130 and is the answer not in the manual?
Questions and answers