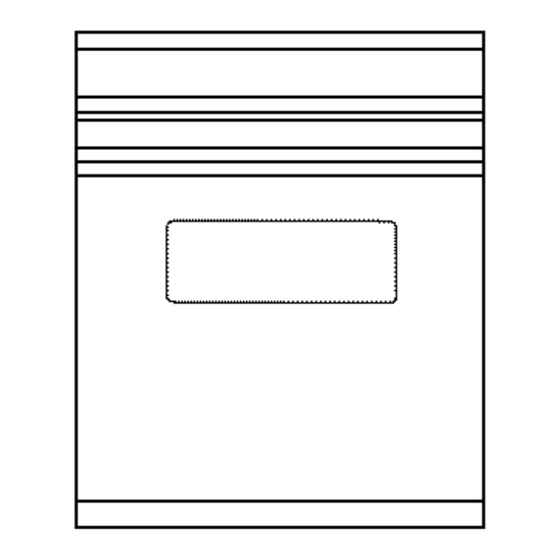
GE Monogram ZET857SYSS Installation Instructions Manual
30" convection built-in ovens
Hide thumbs
Also See for Monogram ZET857SYSS:
- Installation instructions manual (16 pages) ,
- Technician manual (29 pages)
Advertisement
Quick Links
Download this manual
See also:
Technician Manual
GE Monogram ®
Installation
Instructions
30" Convection
Built-In Ovens
Models
7_2 T8 5 75YS5
7_,T8 5 7DYSB
Zk2T85 713 YBB
7__, 7"857"WY_7
7_,T8 3 75YS5
7_2T83 7l) YSB
7_2T83 7BYBB
7__, 7"837"WY_7
Advertisement

Summary of Contents for GE Monogram ZET857SYSS
- Page 1 GE Monogram ® Installation Instructions 30" Convection Built-In Ovens Models 7_2 T8 5 75YS5 7_,T8 5 7DYSB Zk2T85 713 YBB 7__, 7"857"WY_7 7_,T8 3 75YS5 7_2T83 7l) YSB 7_2T83 7BYBB 7__, 7"837"WY_7...
- Page 2 Before you begin--Read these instructions completely carefldly. IMPORTANT: Save these instructions for local inspector's use, IMPORTANT: OBSERVE ALL GOVERNING CODES ORDINANCES. NOTE TO INSTALLER: Be sure to leave these instructions with the Coilsuiner. NOTE TO CONSUMER: Keep these instructions with your Use and Care Book tor flttttI'e referet/ce.
- Page 3 Design hdbrmation 30" Built-I_ C o_vectio_ Ove_s ZET857S Models Stainlesssteel double available convection oven ZETa57D Stainlesssteel on blackdouble convection oven ZET857BYBB Black doubleconvectionoven ZET85 7WYWW White doubleconvectionoven ZETa37S Steinlesssteel single convection even ZET837D With both single and double built-in styles, contempo- Stainlesssteel on blacksingle convection oven...
- Page 4 Design hdbrmation 30" Built-I_ ( o_vectio_ Ove_,_ Cabinet style options Front FramedFuji Overlay Door FrontFramedPartial OverlayDoor Monogram ovens are installed directly into a wall 01- wall oven cabinetry, 30" minimum width. The fl-ont sm-tilce of the ovens will be nearly tlush with sur- rounding cabinetry.
- Page 5 Cabinetry 30" t_uill-I_ ( o_veclio_ Ove_s Tools • 2"x 4" lumberfor runners Ovensare designedfor installation in a cabinet 30" rain. wide. materials • Saw • Out 2" x 4" runners of appropriate length or solid shelf to required • Level support oven.
- Page 6 Cabinetry 30" Buill-I_ ( o_vr'clio_ Ovr'_s Framed cabinet single oven Front Framed FrontFramed Full Overlay Door Partial OvedayDoor Allow 3/4" Overlap on Sides.Allow 1"Min. for Top Overlapand Clearance. Allow 1/4" at Bottom 2"x 4" or or SolidShelf 23-I/2" Min. InsideDepth 23-1/4"...
- Page 7 Cabinetry 30" Buill-I_ ( o_veclio_ Ove_s Frameless cabinets _3O"f Frameless FabricateFiller Panelif Necessary, S imilar to DrawerFrontor Trim Strip or Upper Cabinet Shelf UpperCabinetDoors With Finished Ends like Cabinet or OrderAdditional DrawerFront Sides. 1" Min. Deep for Oven Flange Overlap and 1/2"...
- Page 8 Installation 30" Built-I_ ( o_vectio_ Ove_L_ Provide The ovens may be supported by either a solid bottom 2"x4"or oven supports OY 2 X 4 YunneFs, Equivalent Runners • The support must be level and rigidly monnted, flush with the bottom edge of the cutout. •...
- Page 9 Installation 30" Built-I_ ( o_vedion Ovens • Junction box Electrical These Monogram built-in ovens require a separate, supply • Electrical cable--3-conductor or 4-conductor wire--as required properly grounded 3-wire 120/208 or 120/240 volt, 60 by local codes Hz power supply, protected by a time delay ltrse or •...
- Page 10 Installation 30" Built-I_ ( o_vection Ove_s 208V If connecting to a 208 volt, 60 Hz., supply, a jumper Electrical Th_se OX_ llS aye pF_-wh-_ d _)t- connec- tlsed across mtlst tetmitlals. ]tion lo 24¢) volt, 60 Hz., suppl). If connecting supply •...
- Page 11 Installation 30" Built-b_ ( o_vectio_ Ove_,_ Step Locked Remove Ne Latch Oven Door(s) • ()pen the door lttlly. • Push hinge latches up to lock hinges in open position. Caution: Do not lift the oven or oven doorwitb handle. • (;rasp each side of door and pull the door straight...
- Page 12 Installation 30" Built-I. ( o_vectio. Ove.s Step • Grasp door th-n:ly on both sides, Replace • Slide the hinge slots ill the bottom of the cloor over oven door the hinges. • Push tile cloor all the way in against oven.
- Page 13 Installation 30" Built-I_ ( o_vectio_ Ove_s Determine If dae cabinets being used have an opening that is need taller than the maximmn dimensions indicated rifler panels the ovens, filler panels can be made to till the gaps. Filler Panel Overlaps Stock filler strips are usually awdlable...
- Page 14 Cabinetry Modification Suggestions 30" Buill-I_ ( o_vedio_ Ovens Cut the rail out of linished material: rail Top Rail filler • Tile width should match cabinet opening width. panel • Tile height of tile top rail should be enough securely attach the rail to dae appearance panel, Lengthto Match plus 1/4"...
- Page 15 Cabinetry Modification Suggestions 30" Buill-I_ ( o_vedio_ Ove_L_ secure cleats Bottom Filler Panel Top Filler Panel filler panel Appearance Appearance Panel Panel Cle{ Cleat For the top filler panel: For the bottom filler panel: • Cut 2 cleats octt of 3/4" thick material, approxi- •...
- Page 16 NOTI_]: While performing installations described inthis book, safety glasses or gogglesshouldbe worn. Monog'*zzm product or s_n,ice, call (;l" Answer Ck _zl_ r_"_ .nzsumer i_/b_w_alio_z _i_ _.al _f)f). 626.2000 a_O' lim_< da3 oz _ligfiL For Mo_uNram local s_.rvice i_z youz a_va, _all l 800444 1845.




Need help?
Do you have a question about the Monogram ZET857SYSS and is the answer not in the manual?
Questions and answers