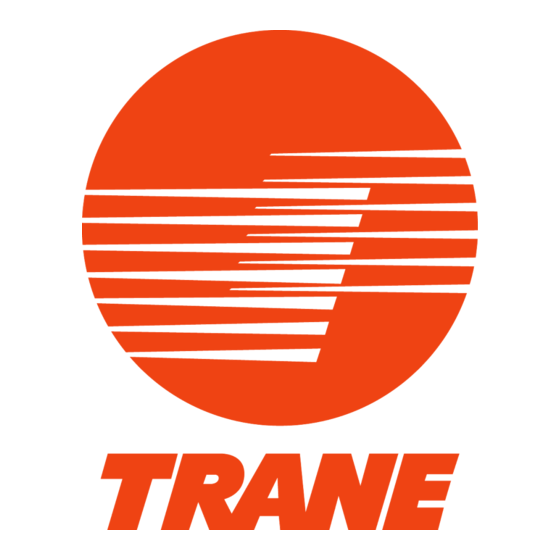Table of Contents
Advertisement
ALL phases of this installation must comply with NATIONAL, STATE AND LOCAL CODES
IMPORTANT — This Document is customer property and is to remain with this unit.
*UC-C
UPFLOW/HORIZONTAL
Installer's Guide
Upflow / Horizontal and Downflow / Horizontal
Gas-Fired Condensing Furnaces
*UC040C924
*UC100C948
*UC060C936
*UC100C960
*UC080C942
*UC120C960
*__First letter may be "A" or "T"
Please return to service information pack upon completion of work.
UPFLOW
*DC040C924
*DC060C936
*DC080C942
*DC-C
DOWNFLOW/HORIZONTAL
18-CD19D5-10
*DC100C948
*DC120C960
DOWNFLOW
A341624P01
Advertisement
Table of Contents









Need help?
Do you have a question about the UC SERIES and is the answer not in the manual?
Questions and answers