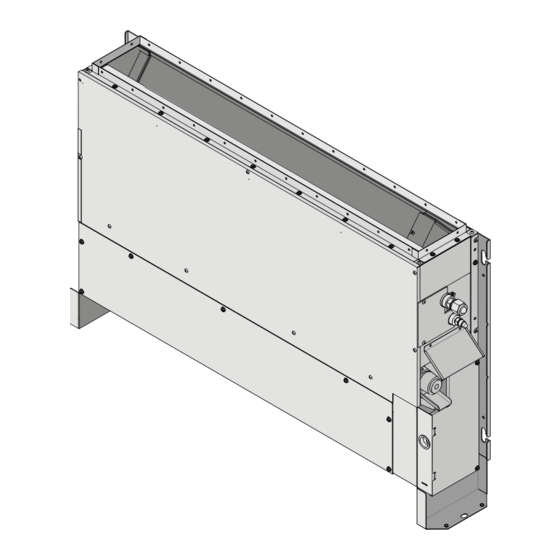
Summarization of Contents
About the documentation
About this document
Provides information on the printed documentation and its importance for future reference by the user.
About the box
Indoor unit accessories
Lists and illustrates the various accessories included with the indoor unit for installation.
About the units and options
System layout
Illustrates a typical system layout, showing connections between indoor and outdoor units.
Preparation
Preparing the installation site
Details on preparing the installation location, including space requirements and safety precautions.
Indoor unit installation site requirements
Specifies clearance requirements for the indoor unit, considering wall-mounted and floor-standing types.
Installation
Mounting the indoor unit
Guidelines for physically mounting the indoor unit, including wall/floor strength and suspension bolts.
Guidelines for indoor unit installation
Provides essential guidelines for installing the indoor unit, covering optional equipment and structural support.
Minimum floor area calculation
Explains how to determine the minimum floor area required based on refrigerant charge.
Floor-standing installation requirements
Specifies dimensional requirements and clearances for floor-standing installation configurations.
Wall-mounted installation
Details the process and dimensions for wall-mounting the indoor unit, including clearance requirements.
Ducting installation guidelines
Instructions for connecting ductwork to the indoor unit, including safety warnings and insulation requirements.
Drain piping installation guidelines
Procedures for properly installing the drain piping to ensure effective condensate evacuation.
Connecting the drain piping
Step-by-step guide for connecting the drain hose to the indoor unit, with leak checking instructions.
Connecting the refrigerant piping
Instructions for connecting refrigerant piping, including safety warnings and flare connection details.
Checking for refrigerant leaks
Method for checking refrigerant piping for leaks using bubble test solution.
Connecting electrical wiring
Guidelines for connecting power supply and communication wiring, ensuring separation.
Wiring component specifications
Lists specifications for interconnection and user interface cables used in the system.
Commissioning
Pre-commissioning checklist
A checklist of essential items to verify after installation before powering up the unit.
Performing a test run
Procedure for conducting a test run of the unit using the user interface.
Test run error codes
Lists common error codes displayed during test runs and their possible causes.
Disposal
Proper disposal instructions
Guidance on proper disposal of the unit and its components in compliance with regulations.
Technical data
Wiring diagram overview
Reference to wiring diagrams and their legends for understanding electrical connections.
Wiring diagram symbol legend
Explains the symbols used in the wiring diagrams for various electrical components.
Component symbols and meanings
A comprehensive list of symbols and their corresponding meanings used in technical documentation.
















Need help?
Do you have a question about the Bluevolution FNA25A and is the answer not in the manual?
Questions and answers