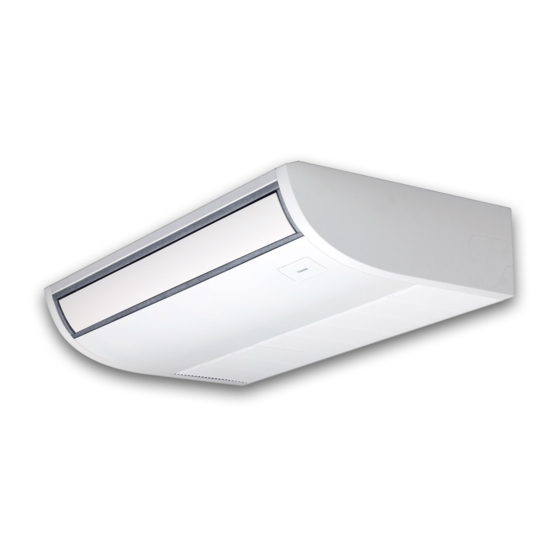
Table of Contents
Troubleshooting

Summarization of Contents
SAFETY CAUTION
Definition of Qualified Installer or Qualified Service Person
Defines installer/service person qualifications and knowledge.
Definition of Protective Gear
Details required protective gear for various work tasks.
Meaning of Symbols Displayed on the Unit
Explains symbols used on the unit for safety and operation.
Warning Indications on the Air Conditioner Unit
Lists and explains warning labels on the air conditioner unit for safe operation.
Precaution for Safety
Outlines DANGER and WARNING precautions for installation, maintenance, and repair work.
Declaration of Conformity
NOTE
States declaration invalidity if technical or operational modifications are introduced.
Specifications
Cooling Capacity
Details cooling capacity in kW for various models.
Heating Capacity
Details heating capacity in kW for various models.
Electrical Characteristics
Lists electrical specs like running current, power consumption, and power factor.
Appearance
Describes dimensions and material of the main unit.
Fan unit
Details fan type, airflow, and motor specifications.
Connecting pipe
Specifies dimensions for gas and liquid side connecting pipes.
Construction Views (External Views)
Indoor Unit
Provides external view and dimensions for the indoor unit models.
Refrigerating Cycle Diagrams
Single Type
Illustrates the refrigerating cycle for a single indoor/outdoor unit combination.
Triple Type
Illustrates the refrigerating cycle for a triple indoor/outdoor unit combination.
Double-twin Type
Illustrates the refrigerating cycle for a double-twin indoor/outdoor unit combination.
Wiring Diagram
Indoor Unit
Presents the wiring diagram for the indoor unit.
Specifications of Electrical Parts
Indoor Unit
Lists electrical parts and their specifications for indoor units.
Indoor Control Circuit
Indoor Controller Block Diagram
Shows the block diagram of the indoor controller and its connections.
Control Specifications
Details control specifications for operation modes, temperature settings, and capacity control.
Indoor Print Circuit Board
Displays the layout and connections of the indoor print circuit board.
Troubleshooting
Summary of Troubleshooting
Provides initial checks and troubleshooting steps for wired and wireless remote controllers.
Outline of Judgment
Explains how to interpret lamp indications and check codes for troubleshooting.
Others (Other than Check Code)
Lists troubleshooting scenarios not covered by specific check codes.
Check Code List (Indoor)
Provides a comprehensive list of indoor unit check codes and their causes.
Diagnostic Procedure for Each Check Code (Indoor Unit)
Offers step-by-step diagnostic procedures for specific indoor unit check codes.
Replacement of Service P.C. Board
CAUTION
Advises caution regarding EEPROM data during P.C. board replacement.
Case 1: EEPROM Data Readable
Procedure for replacing P.C. board when EEPROM data can be read.
Case 2: EEPROM Data Not Readable
Procedure for replacing P.C. board when EEPROM data cannot be read.
Setup at Local Site and Others
Indoor Unit Setup
Details setup procedures for the indoor unit, including test run and function selection.
Test Run Setup on Remote Controller
Guides on performing a test run setup using the remote controller.
Function Selection Setup
Explains how to set up various functions using the remote controller.
Wiring and Setting of Remote Controller Control
Covers wiring and setting for controlling multiple units with remote controllers.
Monitor Function of Remote Controller Switch
Describes how to use the monitor function to view operational data.
Setup Central Control Address Number
Details setting the central control address number for indoor units for central control.
Address Setup
Address Setup
Outlines the procedure for setting indoor unit addresses and group addresses manually or automatically.
Address Setup & Group Control
Explains terminology and system configurations for address setup and group control.
Address Setup (Manual Setting from Remote Controller)
Guides manual address setup using the remote controller.
Maintenance / Check List
Object
Lists components of the indoor/outdoor units for maintenance checks.
Contents of Check
Details the specific checks to be performed on each component.
Contents of Maintenance
Outlines the maintenance actions for each component.
Detachments (Ceiling Type)
DANGER
Warns about electrical shock hazards during removal work.
CAUTION
Advises wearing gloves to prevent injury from parts.
Air intake grille
Provides steps for detaching and attaching the air intake grille.
Electric parts box cover
Details the procedure for removing and attaching the electric parts box cover.
Control P.C. board
Explains how to detach and attach the control P.C. board.
Fan, Fan case, Shaft
Describes detachment and attachment procedures for the fan, fan case, and shaft.
Bearing
Details detachment and attachment procedures for the bearing.
Fan motor
Explains how to detach and attach the fan motor.
Side cover
Provides instructions for removing and attaching the side cover.
Under panel
Details the procedure for removing and attaching the under panel.
Drain pan
Explains how to detach and attach the drain pan.
Heat exchanger
Provides steps for detaching and attaching the heat exchanger.
Exploded Views and Parts List
Indoor Unit Exploded View
Shows an exploded view of the indoor unit components for specific models.
Parts List
Lists parts by location number, part number, description, and model applicability.
Electric Parts
Lists electric parts with their location numbers, part numbers, and model applicability.
Warnings on Refrigerant Leakage
Check of Concentration Limit
Discusses refrigerant concentration limits and safety measures for installation rooms.
















Need help?
Do you have a question about the RAV-HM1401CTP Series and is the answer not in the manual?
Questions and answers