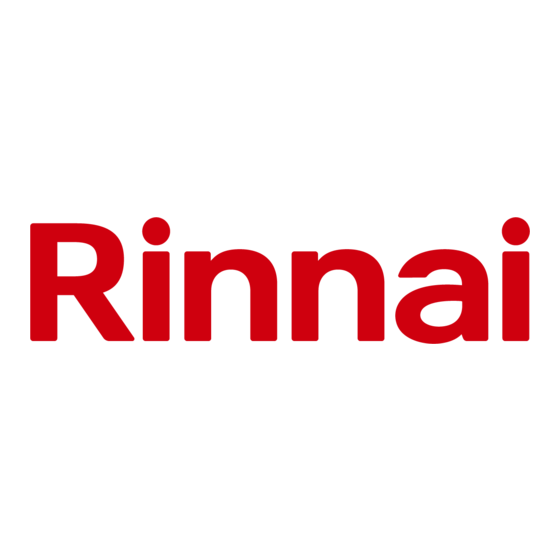
Table of Contents
Advertisement
Quick Links
WARNING
Do not store or use gasoline or other flammable vapors and liquids in the vicinity of this or any other
—
appliance.
— WHAT TO DO IF YOU SMELL GAS
• Do not try to light any appliance.
• Do not touch any electrical switch; do not use any phone in your building.
• Immediately call your gas supplier from a neighbor's phone. Follow the gas supplier's instructions.
• If you cannot reach your gas supplier, call the fire department.
— Installation and service must be performed by a licensed professional.
If the information in these instructions is not followed exactly, a fire or explosion
may result causing property damage, personal injury or death.
C
US
Advertisement
Table of Contents

















Need help?
Do you have a question about the RUR199iN and is the answer not in the manual?
Questions and answers