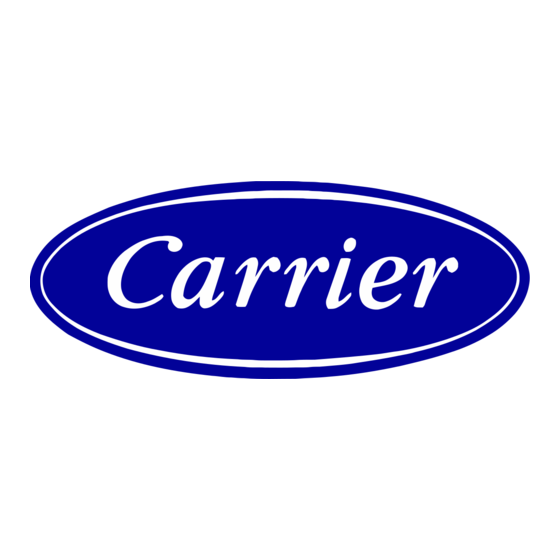

Carrier 40MPHA Installation Instructions Manual
High wall ductless system
Hide thumbs
Also See for 40MPHA:
- Service manual (48 pages) ,
- Owner's manual (17 pages) ,
- Service manual (68 pages)
Advertisement
Quick Links
40MPHA
High Wall Ductless System
Sizes 09 to 24
Fig. 1 —Sizes 09K to 12K
Fig. 2 —Sizes 18K to 24K
NOTES:
Read the entire instruction manual before starting the
installation.
Images are for illustration purposes only. Actual models may
differ slightly.
Installation Instructions
Specifications subject to change without notice.
TABLE OF CONTENTS
SAFETY CONSIDERATIONS.........................................2
PARTS LIST......................................................................3
SYSTEM REQUIREMENTS............................................4
WIRING.............................................................................4
CLEARANCES .................................................................7
INSTALLATION TIPS .....................................................8
ELECTRICAL DATA.......................................................10
CONNECTION DIAGRAMS ...........................................10
START-UP ........................................................................13
TROUBLESHOOTING.....................................................14
PAGE
Advertisement

Subscribe to Our Youtube Channel
Summary of Contents for Carrier 40MPHA
- Page 1 40MPHA High Wall Ductless System Sizes 09 to 24 Installation Instructions TABLE OF CONTENTS PAGE SAFETY CONSIDERATIONS.........2 PARTS LIST..............3 SYSTEM REQUIREMENTS..........4 WIRING................4 CLEARANCES ..............7 INSTALLATION TIPS .............8 ELECTRICAL DATA............10 Fig. 1 —Sizes 09K to 12K CONNECTION DIAGRAMS ...........10 START-UP ................13 TROUBLESHOOTING.............14...
- Page 2 SAFETY CONSIDERATIONS WARNING Installing, starting up, and servicing air-conditioning equipment can be hazardous due to system pressures, electrical components, and equipment location (roofs, elevated structures, etc.). ELECTRICAL SHOCK HAZARD Only trained, qualified installers and service mechanics should install, Failure to follow this warning could result in personal start-up, and service this equipment.
- Page 3 PARTS LIST Table 1: Parts List PART NAME QUANTITY Indoor Unit Wall Mounting Plate Wall Mounting Screw A ST3.9x25 Anchor Air Filter Wireless Remote Controller Wireless Remote Controller Holder Remote Controller Mounting Screw B (ST2.9x10) Battery AAA.LR03 Multi-function board (installed on the front panel) Flare nuts for liquid and gas pipes Installation Instructions Manual Owner's manual...
- Page 4 SYSTEM REQUIREMENTS Allow sufficient space for airflow and service of the unit. See Fig. 4 for the required minimum distances between the unit, walls or ceilings. Piping IMPORTANT: Both refrigerant lines must be insulated separately. Table 3 lists the pipe sizes for the indoor unit. Refer to the outdoor unit installation instructions for other allowed piping lengths and refrigerant information.
- Page 5 DIMENSIONS Table 4 — Indoor Unit Dimensions HIGH WALL UNIT SIZE Voltage (208/230V) (208/230V) (208/230V) (208/230V) Height In. (mm) 11.7 (298) 11.7 (298) 14.25 (362) 14.25 (362) Width In. (mm) 35.2 (895) 35.2 (895) 49.57 (1259) 49.57 (1259) Depth In. (mm) 9.8 (248) 9.8 (248) 11.10 (282)
- Page 6 DIMENSIONS (CONT) Piping Drain Hose Fig. 5 —Sizes 18K and 24K Manufacturer reserves the right to change, at any time, specifications and designs without notice and without obligations.
- Page 7 CLEARANCES CEILING 5.9in. (15cm) min. 4.75 in 4.75 in (12 cm) (12 cm) min. min. 6 ft (1.8m) FLOOR Fig. 6 —Unit Clearances NOTE: The top clearance recommended for proper return airflow is 5.9in (15cm). Reduction of this clearance may decrease the performance of these units.
- Page 8 INSTALLATION TIPS Mounting Plate Dimensions Different model sizes have different mounting plates. Ensure there is Ideal installation locations include: enough room to mount the indoor unit (refer to Figures 4 and 5). The Indoor Unit following measurements can be located on these figures: •...
- Page 9 Prepare the Refrigerant Piping The refrigerant piping is inside an insulating sleeve attached to the back of the unit. You must prepare the piping before passing it through the hole in the wall. NOTE: (Piping Angle) Refrigerant piping can exit the indoor unit from four different angles facing the front of the unit (see Fig.
- Page 10 ELECTRICAL DATA Table 5 — Electrical Data INDOOR FAN MAX FUSE CB AMP HIGH WALL UNIT SIZE V-Ph-Hz 0.34 0.027 Refer to outdoor unit installation instructions – 0.34 0.027 Indoor unit powered by the outdoor unit Heat Pump Models 208/230-1-60 0.082 0.082 LEGEND...
- Page 11 INSTALL ALL POWER, INTERCONNECTING WIRING, AND Handle PIPING TO THE INDOOR UNIT Yoke Cone 1. Run interconnecting piping and wiring from outdoor unit to indoor unit. Copper pipe 2. Run interconnecting cable through hole in wall (outside to inside). Clamp handle Red arrow mark 3.
- Page 12 FINAL TUBING CHECK WIRELESS REMOTE CONTROL INSTALLATION IMPORTANT: Ensure certain factory tubing on the indoor unit has not shifted during shipment. Ensure tubes are not Mounting Bracket (if installed on the wall) rubbing against each other or any sheet metal. Pay close attention to feeder tubes, making sure wire ties on feeder 1.
- Page 13 START-UP 4. Cut the female plug from the cable supplied with the wired remote controller and strip the wires to connect to the Multi-Function board. Test Operation Perform a test operation after completing gas leak and electrical safety check (see Fig. 32). 1.
- Page 14 High temperature protection of IPM module Inverter compressor drive error Low pressure protection (Only for the outdoor unit with pressure switch) For additional diagnostic information, refer to the Service Manual. © 2021 Carrier. All rights reserved. Edition Date: 04/21 Catalog No: 40MPHA-03SI A Carrier Company Replaces: 40MPHA-02SI Manufacturer reserves the right to change, at any time, specifications and designs without notice and without obligations.














Need help?
Do you have a question about the 40MPHA and is the answer not in the manual?
Questions and answers