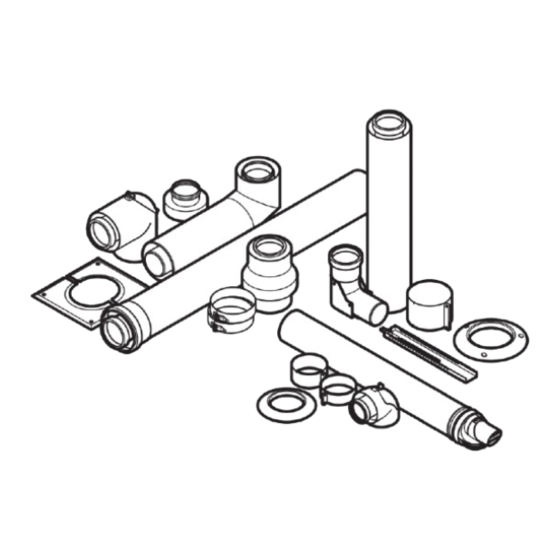
Vaillant ecoTEC plus Instruction Manual
Air/flue pipe
Hide thumbs
Also See for ecoTEC plus:
- Instructions for installation and servicing (80 pages) ,
- Instructions for installation and servicing (112 pages)
Table of Contents
Advertisement
Quick Links
Advertisement
Table of Contents

Summary of Contents for Vaillant ecoTEC plus
- Page 1 VU, VUW en Air/flue pipe installation manual...
-
Page 2: Table Of Contents
Air/flue pipe installation manual Contents Safety ..............3 Action-related warnings ......... 3 Intended use ............3 General safety information ........3 Certification............4 Regulations (directives, laws, standards) ....4 Notes on the documentation ......5 Observing other applicable documents ....5 Storing documents.......... -
Page 3: Safety
Safety General safety information 1.3.1 Risk caused by inadequate Action-related warnings qualifications Classification of action-related warnings The following work must only be carried out The action-related warnings are classified in by competent persons who are sufficiently accordance with the severity of the possible qualified to do so: danger using the following warning symbols –... -
Page 4: Certification
In compliance with the regulatory stat- utes of these set-up instructions, the proof of usability of the elements identified by Vaillant article numbers that are designed for the air/flue pipe is provided. If you do not use cer-... -
Page 5: Notes On The Documentation
Notes on the documentation Disposing of condensate Local regulations may stipulate the minimum quality of any Observing other applicable documents condensate that may enter the public waste-water system. If ▶ required, a condensate neutraliser must be used. You must always observe the installation instructions for ▶... -
Page 6: Horizontal Wall/Roof Duct - 0020219517 - Diameter 60/100 Mm
Minimum dimensions for the dormer 5.1.2 Determining the clearance to the external wall ≥ 300 mm Note The dormer is not provided by the manufacturer and must be created on-site. ▶ Determine the installation site for the boiler (→ Installation instructions for the boiler). -
Page 7: Horizontal Telescopic Wall/Roof Duct - 0020219518 - Diameter 60/100 Mm
Horizontal telescopic wall/roof duct – 0020219518 – diameter 60/100 mm A + 75 Note The telescopic wall/roof duct is only available in black. 5.3.1 Scope of delivery Shorten the flue pipe and the air pipe by the same amount when they are assembled. 456-698 Note Disassembling the flue pipe and the air pipe... -
Page 8: Connecting The Product
Horizontal wall/roof duct – 0010039324 – – Note that the TOP symbol must point upwards on both ends. 60/100 mm diameter Danger! 5.5.1 Scope of delivery Risk of poisoning due to escaping flue gas. Flue gas can escape if a flue pipe is dam- aged. -
Page 9: Horizontal Telescopic Wall/Roof Duct - 0010039333 - Diameter 60/100 Mm
Horizontal telescopic wall/roof duct – – Diameter: 125 mm 0010039333 – diameter 60/100 mm Note If the wall duct can be accessed from the 5.6.1 Scope of delivery exterior of the building, you can drill the hole with a diameter of 110 mm and install the wall duct with the collar from outside. -
Page 10: Connecting The Product
5.6.3 Installing the roof duct Danger! Risk of poisoning due to escaping flue ▶ Install the roof duct in the dormer in the same way as the gas. wall duct (→ Section 5.6.2). Flue gas can escape if a flue pipe is dam- For information on preparing the installation, see aged. -
Page 11: Installing The Vertical Roof Duct, 60/100 Mm Diameter
Install all air pipe clamps and secure the air pipe clamp Separate the flue pipe (2) from the terminal piece (1) using the locking screws. (→ Section 5.10) by pulling them apart (step B). Turn the terminal piece over and set it on the floor Installing the vertical roof duct, 60/100 mm (step C). -
Page 12: Installing The Sliding Sleeve
5.8.2.4 Installing the flat-roof duct Caution. Risk of damage to the structure of the building. As a result of improper installation, water may penetrate the building and cause material 2 1 2 damage. ▶ Observe the definitions in the directives for the planning and implementation of roofs with seals. - Page 13 – Air pipes distance: ≤ 5 mm Danger! Risk of poisoning due to escaping flue gas. Flue gas can escape if the flue pipe is dam- aged. ▶ Take care that the flue pipe is not dam- aged when drilling. Drill holes into the air pipe through the holes in the air pipe clamp (3).
- Page 16 Supplier Vaillant Group UK Ltd. Nottingham Road Belper Derbyshire DE56 1JT Telephone 0330 100 3143 info@vaillant.co.uk www.vaillant.co.uk 0020235221_04 Publisher/manufacturer Vaillant GmbH Berghauser Str. 40 D-42859 Remscheid Tel. +49 2191 18 0 Fax +49 2191 18 2810 info@vaillant.de www.vaillant.de © These instructions, or parts thereof, are protected by copyright and may be reproduced or distributed only with the manufacturer's written consent.
















Need help?
Do you have a question about the ecoTEC plus and is the answer not in the manual?
Questions and answers