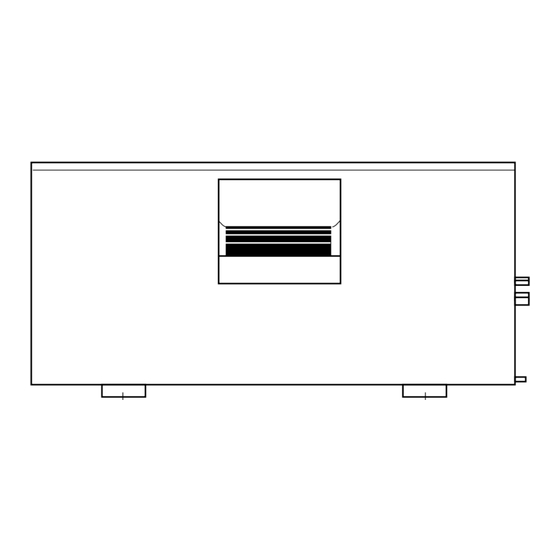
Advertisement
Quick Links
ISD 780Q, 920Q
Ducted Split System
Indoor Units
Fig.1 Dimensions (mm)
PROJECTION
Not to Scale
2000
A
ACCESS
PANEL
D
835
1070
OA
100
430
1360 MTG CTR
2220 OA
NOTE
The manufacturer reserves the right to
change specifications at any time
without notice or obligation. Certified
dimensions available on request.
Fig. 2
200 mm
APPROX.
'U' TRAP
MODEL
ISD 780Q
ISD 920Q
145
ELECTRICAL
BOX
B
REFRIG.
CONN'S
ACCESS
PANEL
C
OPTIONAL
VERTICAL SUPPLY
550
AIR SPIGOT
470
545
430
VENT PIPE
100 mm
FOR LONG
APPROX.
CONDENSATE
DRAIN RUNS
100 mm
MINIMUM
OPEN
DRAIN
CORNER LOADS (kg)
A
B
C
D
96
120
78
55
108
134
87
60
Net
Weight
ISD 780Q 349 kg
ISD 920Q 389 kg
OPTIONAL
VERTICAL SUPPLY
ELECTRICAL
AIR SPIGOT
CONDUIT
HOLES
60
290
150
465
DRAIN 28 OD
1065 SPRING CTR (16Ø)
1115 FIXING CTR (13Ø)
1320 OA
Condensate Drain
MINIMUM
SLOPE
20 mm PER m
(1 IN 50)
Installation &
Maintenance
GENERAL
These ISD indoor units are designed to be
coupled with their respective OSA outdoor
units. Units must be installed in
accordance with all national and local
safety codes.
Combinations
One ISD 780Q with one OSA 780
One ISD 920Q with one OSA 920
Options
1. Filters.
2. Electric Heat (factory fitted).
INSTALLATION
Unpacking
The unit's supply air spigot has been
inverted for ease of shipping. Remove the
spigot and replace it, facing outwards.
Positioning & Mounting
Provide 1 m minimum clearance to the
electrical panel.
Mount on a suitable level platform using
vibration isolators. Access to fixing centres
beneath the return air spigot can be made
960
via the removeable bungs in the spigot's
base.
Condensate Drain
75
The unit has an internal sloping
condensate drain tray. The drain tray exit
should be trapped outside the unit cabinet.
The trap should have a vertical height of at
least 100 mm. The drain should have a
slope of at least 1 in 50 and must not be
piped to a level above the unit drain tray
(refer Fig.2).
For long condensate pipe runs, fit a vent
pipe near the drain trap. The top of the vent
pipe must be at least 100 mm above the
ISD unit's drain tray.
It is essential that the drainage system for
the evaporator is checked by pouring water
in the drain tray and seeing that it
discharges at the end of the drain and does
not overflow the drain tray.
INDOOR-OUTDOOR UNIT CONNECTIONS
Refer to the relevant OSA Outdoor Unit
'Installation & Maintenance' pamphlet for
piping instructions. For wiring connections,
refer to the Outdoor Unit wiring diagram.
REFRIGERATION PIPING
Pipe Connection Sizes (mm) & Type
Model
Liquid
ISD 780Q 16 OD (
5
/
") sweat 35 OD (1
8
ISD 920Q 19 OD (
3
/
") sweat 35 OD (1
4
Suction
3
/
") sweat
8
3
/
") sweat
8
Advertisement

Summary of Contents for TemperZone ISD 780Q
- Page 1 ISD 780Q accordance with all national and local ISD 920Q safety codes. Not to Scale Combinations One ISD 780Q with one OSA 780 2000 Weight One ISD 920Q with one OSA 920 ELECTRICAL ISD 780Q 349 kg ISD 920Q 389 kg Options 1.
- Page 2 5. Check tightness of electrical An Outdoor Unit HP Fan Speed Controller, connections. ELECTRICAL WIRING available from temperzone, is recommended 6. Check air supply at diffuser outlets. The electrical supply required (via the where indoor cooling is required at ambient conditions below 20°C.








Need help?
Do you have a question about the ISD 780Q and is the answer not in the manual?
Questions and answers