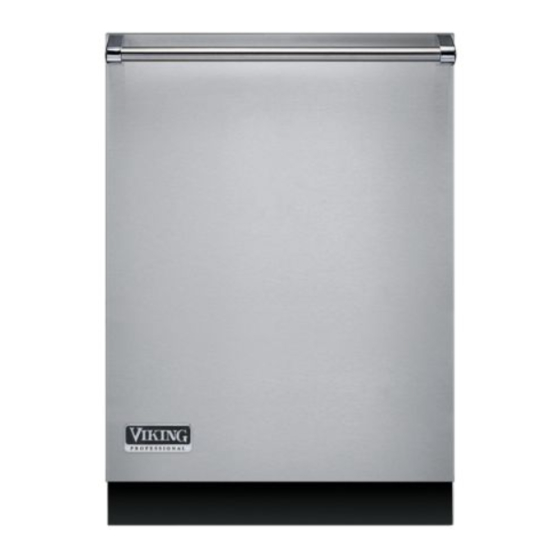
Viking Professional VDB325 Installation Manual
Built-in dishwasher
Hide thumbs
Also See for Professional VDB325:
- Use & care manual (20 pages) ,
- Installation manual (12 pages) ,
- User manual (20 pages)
Advertisement
Quick Links
Advertisement

Summary of Contents for Viking Professional VDB325
- Page 1 Viking Installation Guide Professional & Designer 200/325/450 Series Built-In Dishwashers...
- Page 2 An electric rating plate specifying voltage, hertz, and amps is attached to the product. Wiring the dishwasher with more voltage than it is W A R N I N G rated for may cause severe damage. To...
- Page 3 Please Read and Follow! W A R N I N G W A R N I N G W A R N I N G Please Read and Follow! shall be used if required by NFP -70 (National Electric Code), federal/state/local laws, or local ordinances.
-
Page 4: Built-In Dishwasher
Cabinet Flush Panel Flush Custom Panel (200/450 Models) 23-3/4” 23-1/8” (60.3 cm) (59.0 cm) Note: A 2” (5.1 cm) cut-out is required for water supply and discharge lines. Cabinet Flush Panel Flush Built-In Dishwasher Description 3-3/16” (8.1 cm) 2-7/8” 200/325/450 Models... - Page 5 11-17/32" (29.3 cm) 5/8" (1.6 cm) 5/8" (1.6 cm) (1.6 cm) Use 1/4" router bit ø1/8" 4 places (.3 cm) 29" 10" (73.7 cm) (25.4 cm) 10-5/8" (27.0 cm) 22-21/32" (57.5 cm) 23-9/32" (59.1 cm) with trim 23-7/8” (60.6 cm) without trim NOTE: 5/8"...
- Page 6 W A R N I N G Plumbing connections must comply with C A U T I O N applicable sanitary, safety, and plumbing The dishwasher has a factory installed codes. backflow preventer. Do Not add an additional check valve.
- Page 7 NOTE: UL approved strain relief NOTE: Green Ground NOTE: Black Green White Ground Common...
- Page 9 NOTE: Increase tension Decrease tension NOTE: Equal distance Down...
- Page 10 Front Panel Attached Front Panel Removed Front Panel Attached Front Panel Removed 1.0” (2.5 cm) Minimum 20” (50.8 cm) from floor Cut here for 3/4” Cut here for 5/8” (1.6 cm) (1.9 cm)
- Page 11 Air Gap Air Gap...








Need help?
Do you have a question about the Professional VDB325 and is the answer not in the manual?
Questions and answers