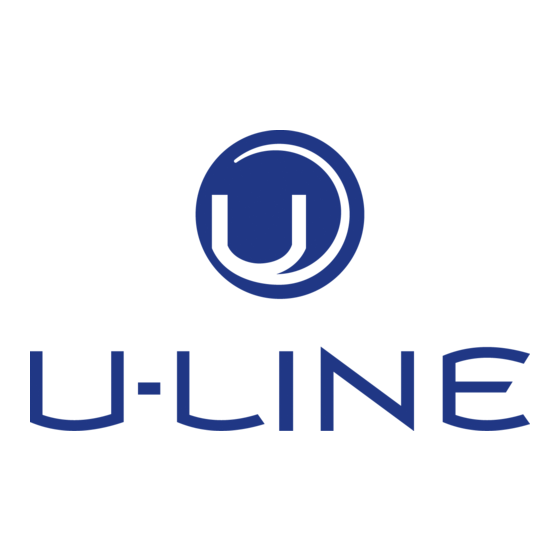

U-Line Echelon 2015R Supplementary Manual
Full overlay door panel installation instructions
Hide thumbs
Also See for Echelon 2015R:
- Installation manual (16 pages) ,
- Specifications (2 pages) ,
- Supplementary manual (1 page)
Summary of Contents for U-Line Echelon 2015R
- Page 1 Full Overlay Door Panel Installation Instructions 2075, 2015 and CLR 2060 P .O. Box 245040 Phone 414.354.0300 Printed in U.S.A. P/N 30-10011 for Models U-Line Corporation • Milwaukee, WI 53224-9540 • FAX 414.354.7905...
- Page 2 Part Number Description 12041 Insert 8mm Plug 42120 Spacer Nylon 3/8 OD x .19 ID 42121 Screw #10 x 5/8 Round Head 42122 Screw #6 x 1/2 Large Flat Head 11901-2* Pivot Plate Wood 12020* Wood Panel Bottom Hinge 12021* Wood Panel Top Hinge 12029* Top Pivot Bracket...
-
Page 3: Prepare The New Overlay Panel
1. REMOVE EXISTING DOOR FROM THE CABINET a. Remove top hinge screw pin (7/64" hex key). Remove the door by tilting forward and lifting off the bottom hinge pin. b. Pull door gasket out of the groove (top edge of door only). Start in the middle and pull outward, moving toward the edge (see Figure 1). - Page 4 3. ATTACHING THE FULL OVERLAY PANEL a. Tap nylon inserts into the top holes drilled in the wood panel. Use two #6 screws (P/N 42122) to attach top pivot bracket (P/N 12029) to the wood door panel (see Figure 3). TOP PIVOT PLATE TYPICAL WOOD PANEL b.
- Page 5 DRILL 5/32" x 3/8" DEEP 7 PLACES - MODEL 2075 6 PLACES - MODEL 2015 and CLR 2060 FOR USE WITH #10 x 5/8" WOOD SCREW AND NYLON SPACER 27" ± 1/4" 14-5/16" ± 1/4" 1" ± 1/8" 1" ± 1/32" 1"...
- Page 6 d. Attach the door panel to the wood panel using #10 x 5/8’’ (P/N 42121) wood screws and nylon spacers (P/N 42120). The nylon spacers fit between the wood panel and the door panel as shown (see Figure 6). TOP PIVOT PLATE TYPICAL WOOD PANEL Door panel and wood panel must be aligned properly or door will not operate correctly.
-
Page 7: Installing The Door
4. ASSEMBLING THE DOOR AND WOOD PANEL a. Install the overlay panel by sliding the door panel back into the door frame. b. Replace the two-piece modified handle assembly and secure with the two screws removed in Step 1 E. c. - Page 8 c. Install the pivot post (P/N 42096) into the bottom hinge (using the 7/64’’ hex key) and install the hinge onto the cabinet. d. Replace the door closure assembly onto the bottom pivot post (see Figure 9). Be sure that bosses on closures align with holes in hinge and hinge plate.
- Page 9 Full Overlay Panel Preparation for Echelon Models 2075, 2015 and CLR 2060 ™ The full overlay door panel must not weigh more than 20 lbs. The thickness of the door panel must be 3/4". 1. Cut door panel to proper size (Figure 1). Be sure to note which model the door will be used on. Rear View of Wood Panel For Right Hand Hinge Shown.
- Page 10 Drill holes for pivot plate mounts (Figure 3B). 5/16" diameter x 1/2" deep, from the routed surface P .O. Box 245040 13/32" 13/16" 5/16" Dia. X 1/2" DEEP R1/8" U-Line Corporation • Milwaukee, WI 53224-9540 • Phone 414.354.0300 FAX 414.354.7905 www.u-line.com 3/8"...





Need help?
Do you have a question about the Echelon 2015R and is the answer not in the manual?
Questions and answers