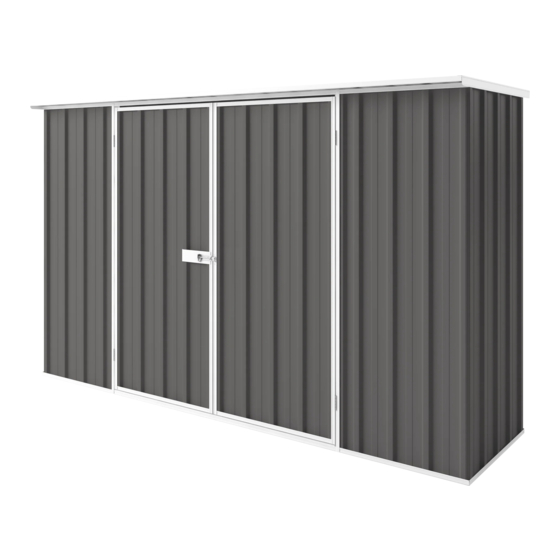
Summary of Contents for EasyShed EF-D3008
- Page 1 ® fasyShed Flat Roof Model: EF-D3008 5 Step Assembly Size: 3.0m x 0. 78m x 1.82m ..Page 1 SEP 2021 MODEL: EF-03008...
- Page 2 FLAT ROOF MODEL: EF-D3008 CUSTOMER CHECK LIST: 1 of 2 NOTE: Where possible, most components have been marked with Part Numbers for easy identification. Other components not able to be marked can be easily identified by their description, sketches and sizes shown on the Pack List and throughout this instruction.
- Page 3 FLAT ROOF MODEL: EF-D3008 CUSTOMER CHECK LIST: 2 of 2 CHECK QTY DESCRIPTION PART # DETAIL/IMAGE 970mm L FLASHING L970 1800mm JAMB J1800 1740mm JAMB J1740 1125mm JAMB J1125 1740mm U CHANNEL C1740 1575mm U CHANNEL C1575 1500mm U CHANNEL...
-
Page 4: Before You Start
Back Panel Assembly Side Panel Assembly Roof Panel Assembly Door Assembly 5 Step Assembly Front Panel Assembly BEFORE YOU START! Be a wise old owl and thoroughly read these instructions front to back before commencing any assembly. Wear safety gloves and glasses at all times to protect your hands from sharp metal edges, and eyes from tiny airborne drilling debris. - Page 5 EasyShed� L970 �80 ClS00Nl � � ClS00Nl ---- J1125 C1740H ----- C777 �ClSOONl J1125 C1740H ------- EXPLODED VIEW OF ALL COMPONENTS C777 C1740 J1740 C777 MODEL: EF-D3008...
- Page 7 Insert the masonry anchor through the bracket into the anchor hole until the anchor nut is firmly seated against the bracket. Tighten the anchor nut with a spanner to attain maximum strength. Page7 MODEL: EF-D3008...
- Page 11 U channels to the sheet in one operation as shown. 3.3 Position and fasten the two L flashings. -----__, L970 The L flashing fits between the U channel SAFETY EDGE _J and the outside face of the sheet. Page 11 MODEL: EF-D3008...
-
Page 12: Step 4 Door Assembly
'H' added to it as shown below. C1740>>C1740H This will make it easier to identify the hinged door channel in following door assembly steps. 4.2 Repeat Step 4.1 for a second C1740 channel. MODEL: EF-D3008 | PAGE 12... - Page 13 JAMB ONLY 4.6 Check that all the components are located correctly, parallel to each other, and the door is square (diagonal measurements are equal). Then, continue to fasten the remainder of the screws shown above. MODEL: EF-D3008 | PAGE 13...
- Page 14 4.11 Check that all the components are located correctly, parallel to each other, and the door is square (diagonal measurements are equal). Then, continue to fasten the remainder of the screws shown above. MODEL: EF-D3008 | PAGE 14...
- Page 15 Page 15...
- Page 16 ® STEP 5. FRONT PANEL ASSEMBLY (CONT'D) EasyShed 5.4 Double check that the door opening is correct by laying the door in position. The width of the door opening must be exactly the same from top to bottom. Continue fastening the remainder of the panel together as shown below.
- Page 17 ® STEP 5. FRONT PANEL ASSEMBLY (CONT'D) EasyShed 5.5 Turn each door over, so they rest upside down on top of the front panel. Secure the hinges to the Door Jambs 'J1800', with the doors finished evenly spaced 30mm from the top & bottom of the panel.
-
Page 18: Step Installation
Alternatively, pre-drill 3mm holes for the screws or use 3mm pop rivets if desired. Working from top to bottom, OVERLAP fasten the corner rib overlap 30mm from the top & bottom, then equally space three more screws about 440mm apart. Page 18 MODEL: EF-D3008... - Page 19 A trial will soon show which is required. This adjustment should be made before anchoring the shed. Once completed, using rivets, fasten the front door lock hasp over the door lock shaft to secure the doors. Page 19 MODEL: EF-D3008...
- Page 20 GUARANTEED FOR QUALITY EasySHED are manufactured for quality and strength, and warranted for a period of up to 20 years from date of purchase. Retain your proof of purchase to effect your warranty period.
- Page 23 FLAT ROOF MODEL: EF-D3008 FACTORY CHECK LIST – CUSTOMER SEE OTHER SIDE Sheeting Box: 1 of 1 | Box: 1 of 1 | Base: 2160 x 67 SHEETING: 1800mm - WALL SWR1 1740mm - DOOR 970mm - ROOF 1800mm - NARROW SN1...
- Page 24 FLAT ROOF MODEL: EF-D3008 FACTORY CHECK LIST – CUSTOMER SEE OTHER SIDE Sheeting Box: 1 of 1 | Box: 1 of 1 | Base: 2160 x 67 NARROW SHEETS: 1800mm LONG 710mm WIDE JAMBS: 1800mm J1800 1740mm J1740 1125mm J1125...

Need help?
Do you have a question about the EF-D3008 and is the answer not in the manual?
Questions and answers