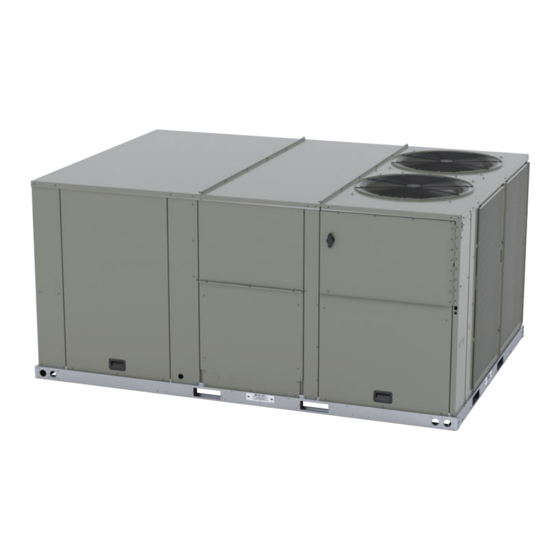Table of Contents
Advertisement
Installation, Operation, and Maintenance
Packaged Rooftop Air
Conditioners
Precedent™ Cooling and Gas/
Electric
Standard Efficiency
6 to 25 Tons – 60 Hz
Model Numbers: YSJ072A - YSJ300A
Only qualified personnel should install and service the equipment. The installation, starting up, and servicing of heating, ventilating, and air-conditioning equipment
can be hazardous and requires specific knowledge and training. Improperly installed, adjusted or altered equipment by an unqualified person could result in death or
serious injury. When working on the equipment, observe all precautions in the literature and on the tags, stickers, and labels that are attached to the equipment.
June 2022
SAFETY WARNING
RT-SVX071A-EN
Advertisement
Table of Contents













Need help?
Do you have a question about the YSJ072A and is the answer not in the manual?
Questions and answers