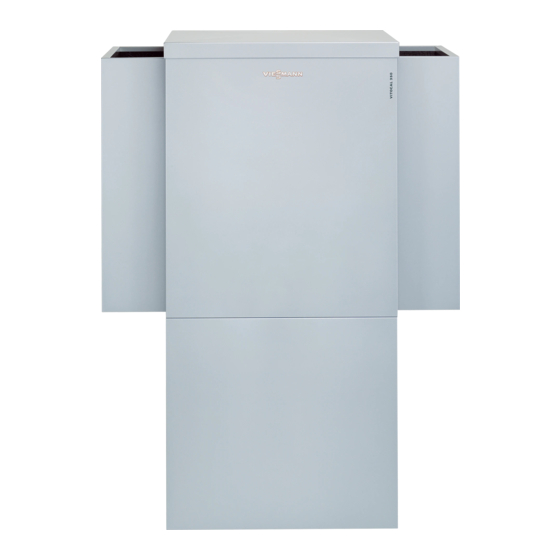
Viessmann VITOCAL 350-A Installation And Service Instructions Manual
Air/water heat pump with electric drive, 400 v~
Hide thumbs
Also See for VITOCAL 350-A:
- Installation and service instructions manual (256 pages) ,
- Operating instructions manual (60 pages) ,
- User manual (236 pages)
















Need help?
Do you have a question about the VITOCAL 350-A and is the answer not in the manual?
Questions and answers