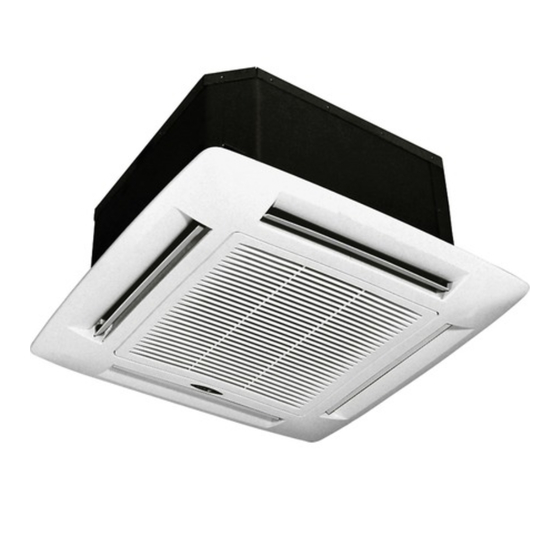Table of Contents
Advertisement
Advertisement
Table of Contents

Summary of Contents for Carrier 40GKX012 703-40 Series
- Page 1 40 GKX INSTALLATION MANUAL...
-
Page 2: Table Of Contents
“Room Controller” “Group Controller” “Zone Manager” The unit can be used with infrared Remote Control, with the Carrier “Room Controller” or “Group Controller” remote control. Some units can be used also with the Carrier “Zone Manager” remote control. Infrared control installation instructions are contained in this manual. -
Page 3: Dimensions And Weight
40 GKX Dimensions and weight 40GKX 012 - 018 - 024 ø156 40GKX 028 - 036 - 048 - 060 40 GKX Unit 17.5 Frame / Grille assembly GB - 2... -
Page 4: Technical Data
40 GKX Technical data E N G L I S H Table I: Nominal data POWER INPUT POWER INPUT Heat pump Cooling only Cooling (W) Heating (W) Cooling (W) Heating (W) 40GKX012---703 40GKX012---703 – 40GKX018---703 40GKX018---703 – 40GKX024---703 40GKX024---703 – 40GKX028---703 40GKX028---703 –... -
Page 5: General Information
• This installation manual describes the installation procedures of the indoor unit of a residential split system consisting of two Recommendations: Carrier manufactured units. Do not connect this unit to any other manufacturer's outdoor unit. • Choose an area free from obstructions which may cause uneven The manufacturer declines any liability for system malfunction air distribution and/or return. -
Page 6: Avoid
40 GKX Avoid... E N G L I S H ... any obstruction of the unit air intake or supply grilles..exposure to direct sunshine, when the unit is operating in the cooling mode; always use shutters or shades.. -
Page 7: Installation
40 GKX Avoid..slack on electrical connections..unnecessary turns and bends in connection pipes (see ... disconnecting refrigerant connections after installation: this will installation manual of outdoor unit). cause refrigerant leaks. Excessive connection pipe length (see installation manual of outdoor unit). - Page 8 40 GKX Installation E N G L I S H Prior to installation Threaded hangers "T" bar (to be removed) First position the refrigerant lines, as described in the chapter “Refrigerant connections”. It is advisable to place the unit as close as possible to the Remove the “T”...
- Page 9 40 GKX Installation Indoors Outdoors Frame support brackets Making the hole for connection pipes in the external wall Installation of grille/frame assembly Carefully unpack the assembly and check for damage sustained in • After positioning the units and determining the connection position, transport.
-
Page 10: Refrigerant Connections
40 GKX Refrigerant connections E N G L I S H IMPORTANT: Pipe connection to the unit During the unit installation make first refrigerant connections Use two wrenches to tighten all connections. and then electrical connections. If unit is uninstalled first Insufficient tightening torque could cause a refrigerant leak from disconnect electrical cables, then refrigerant connections. -
Page 11: Electrical Connections
40 GKX Electrical connections CONTROL PANEL CONTROL PANEL mod. 12 - 18 - 24 mod. 28 - 36 - 48 - 60 Condenser Key panel A. Electric heater supply Fan connector Ground connection screws Relay board (only on models connection LED/RECEIVER connector Internec board with electric heater) - Page 12 40 GKX Electrical connections E N G L I S H Cooling only mod. 12 - 18 - 24 mod. 28 - 36 - 48 - 60 Heat pump mod. 12 - 18 - 24 mod. 12 - 18 - 24 mod.
-
Page 13: Wiring Diagrams
40 GKX Wiring diagram - Cooling only or heat pump units IR-CONN TM AIR SWG-LVR PRIM LED-BRD TM COIL OD COIL COIL BUTTON BRD IDR/FAN MAIN BOARD AUX BRD J1-PCB TRACE BOARD SENSOR HEAT PUMP SYSTEM ONLY SENSOR COMP. HEAT PUMP SYSTEM ONLY NEUTRAL LINE WIRE COLOURS:... - Page 14 40 GKX Wiring diagram - Cooling only or heat pump units with electric heater E N G L I S H TM AIR IR-CONN SWG-LVR PRIM LED-BRD TM COIL OD COIL COIL BUTTON BRD IDR/FAN MAIN BOARD AUX BRD J1-PCB TRACE TO "PCB"...
-
Page 15: Fresh Air Renewal And Conditioned Air Supply To Adjacent Room
40 GKX Fresh air renewal and conditioned air supply to an adjacent room Ø A Duct connection flange Clip 6 mm neoprene gasket Insulated flexible duct Fresh air intake Conditioned air supply to an adjacent room Model Ø A Polystyrene partition 12 ÷... - Page 16 40 GKX Fresh air renewal and conditioned air supply to an adjacent room E N G L I S H Diagram of conditioned air supply to an adjacent room: one louvre closed 24/28 Air flow m Supply air duct to adjacent room In case of two louvres closed, the fresh air flow towards the adjacent room is 50% higher compared with only one louvre closed (with equal static external pressure).
-
Page 17: System Configuration
40 GKX Control configuration and operating test Remote control configuration Once the electrical connections have been completed, enter the system configuration. Check the correct positioning of the switch (see “Electrical connections”). Incorrect switch positioning will cause serious damage to the system. -
Page 18: Maintenance
40 GKX Maintenance E N G L I S H Maintenance Additional maintenance Cleaning and maintenance operations must be carried out by • The electric panel is easily accessible by removing the cover specially trained personnel. panel. The inspection or replacement of internal components such as: Before performing any service or maintenance operations, fan motor, coil, condensate discharge pump, float switch, coil sen- turn OFF the main power switch.














Need help?
Do you have a question about the 40GKX012 703-40 Series and is the answer not in the manual?
Questions and answers