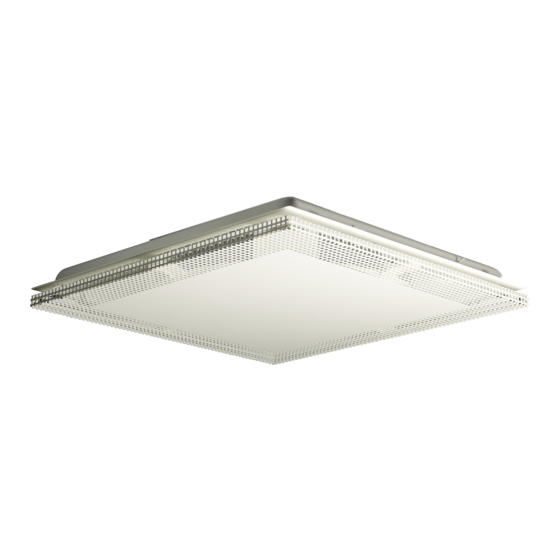Table of Contents
Advertisement
Quick Links
PELICAN Ceiling
Square ceiling air diffuser for supply air and exhaust air
General
PELICAN Ceiling is a square, perforated supply air diffuser
designed for installation in a ceiling. The air diffuser is
designed for installation in modular suspended ceilings;
however it is also well-suited for installation in fixed sus-
pended ceilings. The air diffuser can manage the discharge
of air substantially below room temperature as well as
constant or variable airflow. The air diffuser is equipped
with adjustable air deflectors for a flexible distribution
pattern.
The PELICAN is available in two versions: CS for supply air
and CE for exhaust air.
Quick facts
•
Flexible distribution pattern, yet the acoustic data
remains the same
•
One K-factor regardless of distribution pattern
•
Designed for modular suspended ceilings (595 x 595 mm)
•
Easy access
•
ALS commissioning box with or 2 changes in dimen-
sion between the inlet and outlet
•
Available in a version with low installation height
•
Available in alternative colours
•
Registered in the MagiCAD and CadVent databases
We reserve the right to alter specifications.
Quick guide
PELICAN CS
ALSc
Size
Size
25-400
00-25
60-400
25-60
200-600
60-200
250-600
200-250
35-600
250-35
400-600
35-400
The data specified for supply air applies to 50 Pa total pressure.
PELICAN CE
Size
25 dB(A)
25-400
58
60-400
83
200-600
30
250-600
55
35-600
205
400-600
370
2008035
l/s
25 dB(A)
30 dB(A)
35 dB(A)
27
36
47
38
54
72
58
80
0
83
07
50
25
50
80
80
25
255
l/s
30 dB(A)
35 dB(A)
69
85
99
20
55
80
80
230
240
285
445
520
Advertisement
Table of Contents













Need help?
Do you have a question about the PELICAN Ceiling and is the answer not in the manual?
Questions and answers