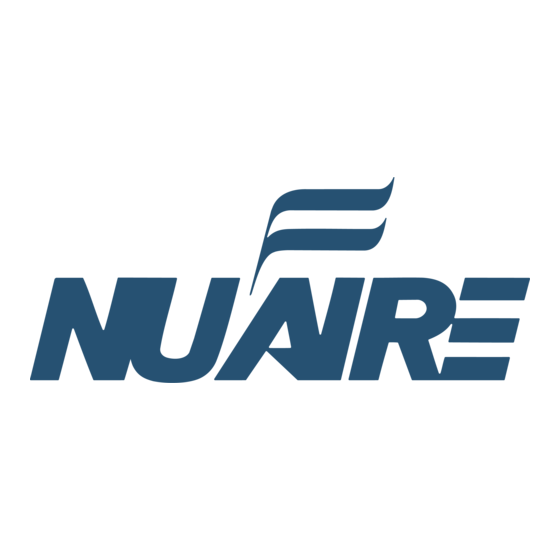Advertisement
Quick Links
1.0 Important notes to installers
The successful operation of the unit depends entirely upon
installation and ongoing maintenance being carried out strictly
in accordance with these instructions.
Please read this guide in its entirety before installation and then
repeat the exercise step by set to ensure satisfactory completion.
Suitably qualified persons may achieve installation of the unit,
however the provision of the electrical supply and the connection of
the unit to the mains supply should only be carried out by a qualified
electrician.
The unit can be installed in a home with a "cold roof" construction.
These instructions are limited to installation in a home with a
"cold roof". "Warm roofs" vary considerably and advice should
be sought from Nuaire on an individual basis.
2.0 General description
The unit is a unique Low Energy Positive Input Ventilation (LEPIV)
unit. Unlike conventional LEPIV units which only draw in external
air via the loft in a "cold roof', the unit is capable of drawing in
external air from different roof locations via three air inlet spigots
each fitted with their own low energy open/close damper. (See fig. 1).
Figure 1. General view of unit in a loft.
(Shown located on AV mounts).
Please note:
1. Only the items shown shaded
are supplied as standard with
the unit.
All other installation materials
(see table on page 3) must be
purchased separately by the
installer.
2. The 4 temperature sensors
(one for each of the air inlet
locations and one for the
home itself) and associated
sensor cables (15m long) are
also supplied with the unit.
3. The cable (10m long)
connecting the unit to the user
control is also supplied.
T: 029 2088 5911 F: 029 2088 7033 E: info@nuaire.co.uk W: www.nuaire.co.uk
Low Energy Positive Input Ventilation Unit
SUNWARM TILE 1 or 2
Installation and Maintenance Details
Nuaire Limited Western Industrial Estate Caerphilly United Kingdom CF83 1NA
The units airflow and the opening/closing of each air inlet damper
is controlled via an integral intelligent control system that measures,
and appropriately responds to, temperatures at the various air inlet
locations, the home itself, the "target temperature" selected by the
occupants on the user control panel provided and the delivered air
temperature into the home.
There are two standard versions of the unit
available. Each is coded/identified as follows:
SUNWARM TILE 1 Unit supplied with control panel providing
(Code: SWTL)
On/Off/Auto/Boost/Target Temperature
selection and Unit/Filter Status Indication.
SUNWARM TILE 2 Unit supplied with control panel providing
(Code: SWTL/2)
Target Temperature selection and Unit/
Filter Status Indication.
Power
Status
User control panel, located in the home.
1
The EMC Directive
2004/108/EC
The Low Voltage
directive
2006/95/EC
Leaflet Number 671380 July 2010
Advertisement

Summary of Contents for NuAire SUNWARM TILE 1
- Page 1 User control panel, located in the home. Nuaire Limited Western Industrial Estate Caerphilly United Kingdom CF83 1NA T: 029 2088 5911 F: 029 2088 7033 E: info@nuaire.co.uk W: www.nuaire.co.uk Leaflet Number 671380 July 2010...
- Page 2 Installation and Maintenance Low Energy Positive Input Ventilation Unit 3.0 Loft inspection 5.0 Fitting the Diffuser 5.1 Plastic Type Check to ensure that the loft has adequate ventilation. Look for ridge vents, tile vents, eaves vents and continuous air gaps etc. Cut a circular hole 225mm diameter in the ceiling between two making sure none are blocked.
- Page 3 Using the four large screws and special Please note that Nuaire do not supply any timber for the AV washers, fix the unit to the joists. mounts or the installation of the plenum to the rear of the rafters.
- Page 4 (Part No. 190554) spigot. See figure 8. stapled to timber Nuaire 200mm supports and at end dia. spigot. (Part No. 777834). of rafters. Timber support nailed short side to rafter across full width of plenum area.
- Page 5 Installation and Maintenance Low Energy Positive Input Ventilation Unit 8.2 Via the loft space at high level through uninsulated ducting supplied by the installer Figure 12. 8.3 Via the soffit through a grille and ducting supplied by the installer Figure 13. (See Figure 15 for sensor location). 8.4 Via a wall grille and ducting supplied by the installer Figure 14.
- Page 6 Installation and Maintenance Low Energy Positive Input Ventilation Unit 8.5 Via roof tile vents by others and insulated ducting supplied by the installer Figure 15. 9.0 Connecting the temperature With the cable sensors installed as described above, attach the other ends of the cables to the appropriate connector block on the sensors to the main fan unit main unit.
- Page 7 If the power light is not on check the wiring and connections between the fan unit and the user control. SUNWARM TILE 1 The user control as shown in figure 18 above, has a target temperature setting dial knob and two press buttons (under the flap) which enable the fan to be switched off or the airflow to be boosted to its maximum duty.
- Page 8 A number of LED patterns will show. New filters can be purchased direct from Nuaire using the following iv) When shows up release the button. code: 775631 (5 year filter). If the status light is permanently red, or if the units performance has...
-
Page 9: Operation And Maintenance
The equipment referred to in this Declaration of Incorporation is supplied by are not prevented by the equipment panels or by fixed installation detail Nuaire to be assembled into a ventilation system which may or may not include (eg ducting), then guarding to the appropriate standard must be fitted.













Need help?
Do you have a question about the SUNWARM TILE 1 and is the answer not in the manual?
Questions and answers