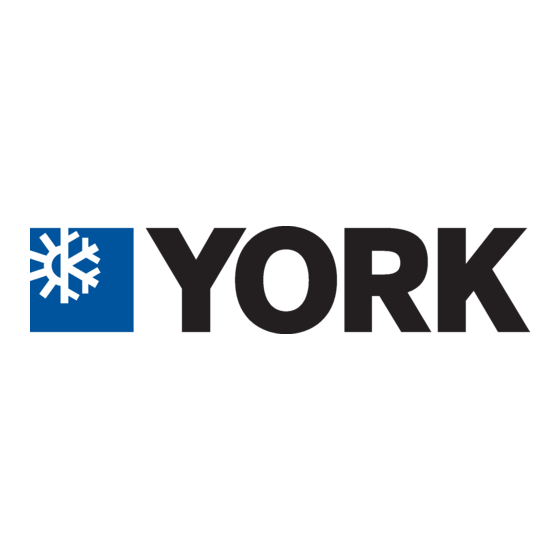
Table of Contents

Summary of Contents for York E2FB120
-
Page 1: Installation Manual
INSTALLATION MANUAL GENERAL REFERENCE Standard Register TOLL FREE Telephone: 877-318-9675 TOLL FREE Fax: 877-379-7920 ® SPLIT-SYSTEM HEAT PUMPS OUTDOOR UNITS MODELS E3FB090 & E2FB120 (50 and 60 Hz) INSPECTION 035-15410-002-B-0404 CAUTION WARNING... -
Page 2: Table Of Contents
TABLE OF CONTENTS START-UP INSTALLATION MAINTENANCE LIST OF FIGURES LIST OF TABLES OPERATION ° 090 = 7-1/2 Ton 120 = 10 Ton Unitary Products Group... -
Page 3: Installation
035-15410-002-B-0404 LIMITATIONS TABLE 1 UNIT APPLICATION DATA Rated in accordance with ARI Standard 110, utilization range “A”. Below 0°F, the control system stops the compressor and allows the electric heat accessory to cycle at its standby capacity. Operation below this temperature is permissible for a short period of time when a unit is required to heat the conditioned space up to 50°F. -
Page 4: Control Wiring
-1/2 TON UNIT SHOWN 5 F T . M I N . FIG. 2 - TYPICAL RIGGING CLEARANCES WARNING: Do not permit overhanging structures or shrubs to obstruct air discharge. TABLE 2 - PHYSICAL DATA Compressor Rating, (Tons) Quantity Fans Diameter, (In.)/No. -
Page 5: Refrigerant Piping
035-15410-002-B-0404 To determine the total circuit length, add the following distances: 1 - Outdoor Unit to Indoor Unit... 2 - Indoor Unit to Thermostat... 3 - Thermostat to Indoor Unit... 2 - Indoor Unit to Outdoor Unit... Total Circuit Length... Note: FIG. - Page 6 CLEARANCES Overhead (Top) Front (Piping and Access Panels) Left Side Right Side Rear Bottom Units must be installed outdoors. Overhanging structures or shrubs should not obstruct air discharge outlet. Adequate snow clearance must be provided if winter operation is expected. All dimensions are in inches.
-
Page 7: Line Sizing
035-15410-002-B-0404 LINE SIZING TABLE 4 LIQUID LINES Based on Refrigerant-22 at the nominal cooling capacity of the system, a liquid temperature of 105°F and a vapor temperature of 40°F. Since refrigerant flow rates will be a little lower at the nominal heating capacity of each system, liquid line friction loss should always be based on cooling operation. -
Page 8: Service Valves
(29 feet x 8.0 psi/100 feet) ...2.3 psi 7 feet of 1-3/8" OD, type “L” copper tubing (horizontal) (7 feet x 2.8 psi/100 feet) ...0.2 psi Fitting*...0.5 psi Vapor Line Pressure Drop = 3.0 psi Determine the pressure drop of the fittings for each installation - DO NOT use the estimated values as shown in the above examples. -
Page 9: Evacuating And Charging
035-15410-002-B-0404 NOTE: Use only copper tubing that has been especially cleaned and dehydrated for refrigerant use. If the tub- ing has been open for an extended period of time, it should be cleaned before being used. Afilter-drier is factory-mounted in the outdoor unit for the NOTE: heatingcycleandintheindoorunitforthecoolingcycle. -
Page 10: Balance Point Setting
BALANCE POINT SETTING The outdoor design temperature, The building heat loss at the outdoor design temperature, UNIT WALL OPPER TUBE SIDE VIEW SIDE VIEW (AS SHIPPED) SIDE VIEW SERVI E PORTS EXTENDED FIG. 6 - EXTENDING THE SERVICE PORTS The heating capacity of the system at the outdoor design temperature. - Page 11 035-15410-002-B-0404 FIG. 7 - REFRIGERANT FLOW DIAGRAM Unitary Products Group...
- Page 12 FIG. 8 - CHARGING CURVE EFB090 FIG. 9 - CHARGING CURVE EFB120 harging urve E*FB120 5° F Ambient 05° F Ambient 95° F Ambient 85° F Ambient 75° F Ambient Suction Pressure Unitary Products Group...
-
Page 13: System Sequence Of Operation
035-15410-002-B-0404 GENERAL CAUTION: Reversing valves and check valves are precise mechanical devices and will not tolerate any me- chanical abuse such as hammering. If a refrigerant system isn't properly cleaned after a compressor burn-out, scale may build up at these devices and prevent them from operating properly. -
Page 14: Defrost Cycle
IN ALL THREE RESET METHODS DESCRIBED ABOVE, A FIVE MINUTE TIME DELAY WILL TAKE PLACE AFTER THE RESET BEFORE THE UNIT WILL RESTART. 8. Supplemental electric heat (if installed) will be controlled by second stage TH2 of the thermostat. The supplemental electric heat circuit is controlled through low voltage termi- nals W, 60 and 66. -
Page 15: Secure Owner's Approval
035-15410-002-B-0404 CRANKCASE HEATER CAUTION: DO NOT ATTEMPT TO START THE COMPRES- SOR WITHOUT AT LEAST 8 HOURS OF CRANKCASE HEAT OR COMPRESSOR DAM- AGE WILL OCCUR. PRE-START CHECK 1. Have sufficient clearances been provided? 2. Has all foreign matter been removed from the interior of the unit (tools, construction or shipping materials, etc.)? 3. - Page 16 Untiary Products Group 5005 York Drive, Norman, Oklahoma 73069 Subject to change without notice. Printed in U.S.A 035-15410-002-B-0404 Copyright © 2004 by York International Corporation. All Rights Reserved. Supersedes: 035-15410-002-A-0304...










Need help?
Do you have a question about the E2FB120 and is the answer not in the manual?
Questions and answers