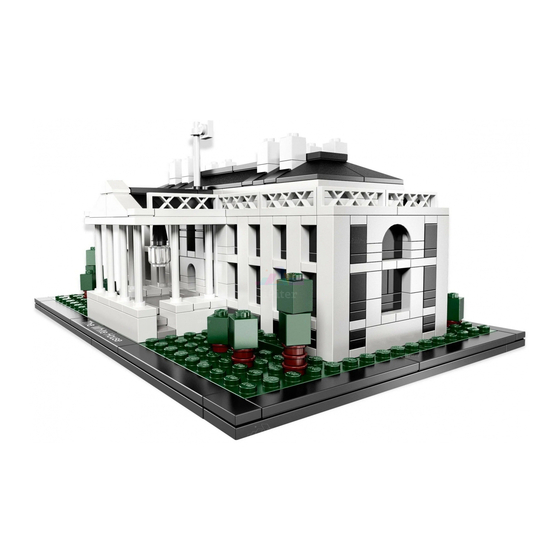
Subscribe to Our Youtube Channel
Summary of Contents for LEGO Architecture 21006
- Page 1 The White House Washington, D.C. USA Booklet available on: Das Heft ist verfügbar auf: Livret disponible sur: Folleto disponible en: Folheto disponível em: Architecture.LEGO.com A füzet elérhető:...
- Page 2 James Hoban James Hoban, 1762-1831, was born in Desart, near Callan, County Kilkenny, Ireland. Hoban was raised at Cuffesgrange, Co. Kilkenny where he learned carpentry skills. He studied architecture at the Royal Dublin Society. During the American Revolutionary War, Hoban emigrated to the United States, and established himself as an architect in Philadelphia in 1781.
- Page 3 Hoban’s name has been connected with public buildings and plantation houses in the Charleston area, most notably the historic Charleston County Courthouse and the William Seabrook house. Another prominent building in Charleston, actually documented as a Hoban design, was a 1,200-seat theater on Savage’s Green that no longer survives.
- Page 4 As described above, the pattern of radiating avenues was appearance, much like the most important buildings in joined and filled by a gridiron matrix of streets, which were Europe. The young nation had never seen anything like it, numbered to the east and west and lettered to the north and that was what Washington liked about it.
- Page 5 is almost an early form of neoclassicism, especially the South facade, which closely resembles James Wyatt’s design for Castle Coole of 1790, also in Ireland. Ironically, the North facade lacks one of the floors from Leinster House, while the Southern facade is given one floor more than Castle Coole, and has an external staircase more in the Palladian manner.
- Page 6 History of The White House The White House has a total of six storeys, a two-storey the White House Solarium, Game Room, Linen Room, a basement, the Ground Floor, State Floor, Second Floor Diet Kitchen, and another sitting room. and Third Floor. There are 132 rooms and 35 bathrooms The exterior of the White House was expanded to in the White House.
- Page 7 Federal style The White House is a grand mansion in the neoclassical planning undertaken by the federal government was Federal style, with details that echo classical Greek expressed in federal projects of lighthouses and harbor Ionic architecture. James Hoban’s original design was buildings, hospitals and in the rationalizing urbanistic modeled after the Leinster House in Dublin, Ireland and layout of L’Enfant’s Washington, D.C.
- Page 8 Facts from The White House Location: ......1600 Pennsylvania Avenue, Year: ........First cornerstone laid in October Washington, D.C. USA of 1792. The full construction of the building took place between Style : ........Neoclassical Federal blended 1792 and 1800 when the fi rst with Irish Palladianism residents moved in.
- Page 18 10 10...
- Page 19 The front and rear porticos were added to the White House in 1824 and 1829 respectively, when Thomas Je≠ erson commissioned Benjamin Henry Latrobe to make architectural changes to the mansion (Latrobe had drawn up proposals that included porticos as early as 1807).
- Page 20 12 12...
- Page 21 13 13...
- Page 23 15 15...
- Page 24 16 16...
- Page 25 17 17...
- Page 26 18 18...
- Page 27 19 19...
- Page 29 21 21...
- Page 49 In 1948, President Truman decided to add a balcony to the South Portico at the second- fl oor level. A great deal of public objection was raised, but this time the president had the money to complete the project without relying on Congress, and the balcony was constructed according to plan.
- Page 65 President Calvin Coolidge discovered how leaky the roof was during a rain storm and had the roof and attic replaced with a full third fl oor using steel girders. Although this provided better accommodation, a combination of hasty restoration work and the new steel structure badly weakened the building over the next two decades.
- Page 71 Renovating The White House During this renovation the south portico was added. It is 1792-1800: Residence Construction rumored that following the fire, the house was painted 1801-1809: Thomas Jefferson Enhancements white to help cover soot stains from the fire, and that it is 1814-1817: James Madison Reconstruction from this time that people began to refer to it as “The...
-
Page 72: A Word From The Artist
However, I quickly discovered the subtle details to recreate the columns, railings, and even the LEGO brick was lending itself as naturally to my applications hanging chandelier by letting the LEGO pieces themselves as paint to a painter or metal to a blacksmith. As I explore embrace your “postcard”... - Page 73 Dutch, Rotterdam’s Kunststichting arranging a small event the previous year where ten local architects were let loose on a large number of LEGO bricks. Such was the success of this first initiative that the Pompidou Centre decided to expand the idea to include 30 young aspiring architects from across Europe –...
- Page 74 623101 654126 302226 365901 366601 300801 245301 242026 4504382 307001 4550171 346001 300501 302401 4560182 428626 4129836 300701 300401 306901 4260649 379526 303601 4567449 367526 302301 300426 4538353 416226 245401 329726 242001 4215470 379401 300326 4613282 4613282 300201 302426 4504369 302001 4613256 235726...
- Page 75 Prints & Photographs Division 4211415 clinton4.nara.gov about.com 4515350 4211398 wikipedia.org dcpages.com 4211414 486526 3001140 4211356 4521915 4521915 4560183 Customer Service Kundenservice 4245566 4245566 Service Consommateurs Servicio Al Consumidor www.lego.com/service or dial 4243797 00800 5346 5555 : 4549214 1-800-422-5346 :...










Need help?
Do you have a question about the Architecture 21006 and is the answer not in the manual?
Questions and answers