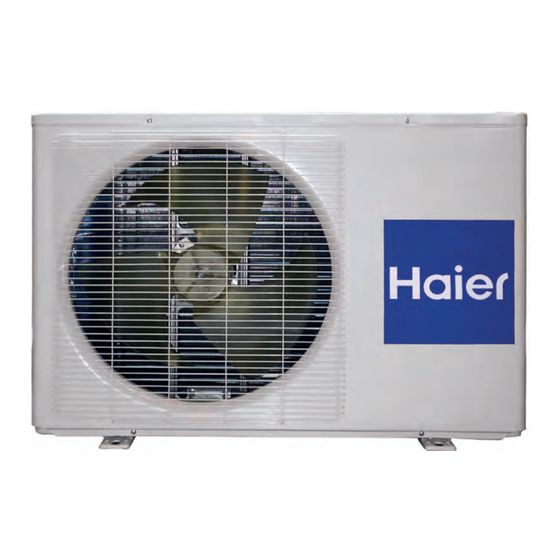Advertisement
Installation Manual
Nomenclature ............................................................................................................................... 2
Safety ........................................................................................................................................... 4
Section A - Outdoor Unit Installation ........................................................................................... 7
Section B - Indoor Unit Installation - Wall Mount ..........................................................................13
Section C - Indoor Unit Installation - Cassette ..............................................................................17
Section D - Indoor Unit Installation - Slim Duct ............................................................................. 23
Section E - Wired Controller YR-E17 .............................................................................................29
Section F - Wireless Remote Cotroller ...........................................................................................37
0010586610
Table of Cont ents
................................................................................................................... 3
Ductless Split Air Conditioner
Indoor
AW12LC2VH*
AW18LC2VH*
AD12SL2VH*
AD18SL2VH*
AB 12SC2VH*
AB 18SC2VH*
Outdoor
1U12LC2VHA
1U18LC2VHA
Advertisement
















Need help?
Do you have a question about the 1U12LC2VHA and is the answer not in the manual?
Questions and answers