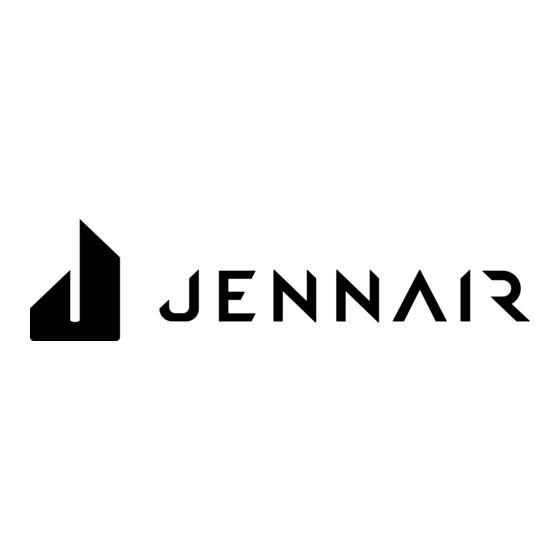Advertisement
Quick Links
JENN-AIR
JENN-AIR
®
®
DETAILED PLANNING DIMENSIONS
DETAILED PLANNING DIMENSIONS
30" JX3™ GAS DOWNDRAFT COOKTOP
JGD3430B – 30" x 18
⁄
" x 21
3
8
PRODUCT DIMENSIONS
A
A
TOP VIEW
A
A
C
C
E
E
D
D
FRONT VIEW
B
I
SIDE VIEW
Product dimension, cutout and installation specifications are provided for planning purposes only. Before installing
any product, be sure to verify cutout dimensions and electrical/gas connections as actual product dimensions may vary.
⁄
"
1
2
B
B
G
G
F
F
H
H
J
E
MODEL #
A
Overall width
B
Overall depth
C
Width of recessed cooktop
D
Width of blower motor assembly
E
Height from blower motor to countertop
F
Height of recessed cooktop
G
Height with grates
H
Height from gas inlet to countertop
I
Depth of recessed cooktop
J
Height from plenum to countertop
B
B
I
I
JGD3430B
in
30
21
⁄
1
2
28
⁄
3
8
12
⁄
1
2
18
⁄
3
8
4
1
⁄
3
8
7
⁄
3
4
19
⁄
3
4
16
⁄
7
8
J
J
E
E
7778AdZw613
1 of 4
cm
76.2
54.6
72.1
31.8
46.8
10.2
3.4
19.8
50.0
42.8
Advertisement

Summary of Contents for Jenn-Air JGD3430B
- Page 1 JENN-AIR JENN-AIR ® ® DETAILED PLANNING DIMENSIONS DETAILED PLANNING DIMENSIONS 1 of 4 30" JX3™ GAS DOWNDRAFT COOKTOP JGD3430B – 30" x 18 ⁄ " x 21 ⁄ " PRODUCT DIMENSIONS MODEL # JGD3430B Overall width 76.2 Overall depth ⁄...
- Page 2 JENN-AIR JENN-AIR ® ® DETAILED PLANNING DIMENSIONS DETAILED PLANNING DIMENSIONS 2 of 4 30" JX3™ GAS DOWNDRAFT COOKTOP JGD3430B – 30" x 18 ⁄ " x 21 ⁄ " OPENING/CLEARANCE DIMENSIONS MODEL # JGD3430B Width of combustible area above cooking 76.2...
- Page 3 The duct-free filter kit (JDA7000WX) is approved for use with JX3™ downdraft cooktop models JGD3536B, JGD3430B, JED4536W, JED3536W, JED4430W and JED3430W. The kit filters the air from the downdraft system and ventilates the conditioned air into the room through the toe kick of the base cabinet.
- Page 4 JENN-AIR JENN-AIR ® ® DETAILED PLANNING DIMENSIONS DETAILED PLANNING DIMENSIONS 4 of 4 DOWNDRAFT COOKTOP DUCTING ARRANGEMENTS The diagrams below show typical duct arrangements for downdraft cooktops. JX3™ downdraft cooktops also offer a duct-free installation option. For more details, refer to page 3.










Need help?
Do you have a question about the JGD3430B and is the answer not in the manual?
Questions and answers