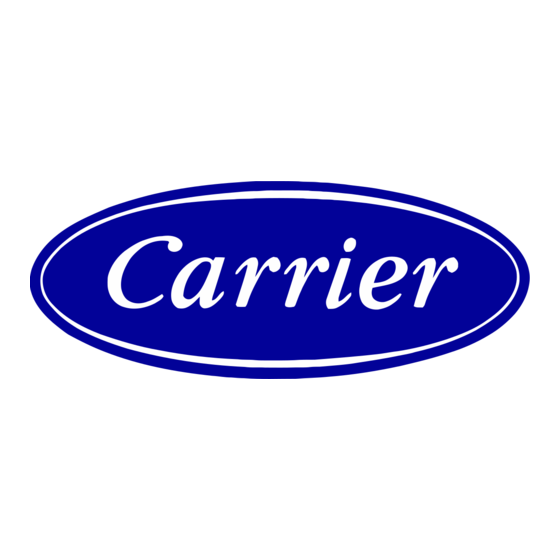
Table of Contents
Advertisement
Advertisement
Table of Contents

Summary of Contents for Carrier 42VMC---N
- Page 1 42VMC---N Console & ISO 9001 Underceiling INSTALLATION MANUAL...
-
Page 2: Table Of Contents
Split system “Console & Underceiling night & day” indoor unit IR Remote Control “Room Controller” “Zone Manager” The unit can be used with infrared Remote Control, with the Carrier “Room Controller” or “Zone Manager”. Infrared control installation instructions are contained in the unit instruction and maintenance manual. -
Page 3: Dimensions And Weight
42VMC---N Dimensions and weights - Minimum clearances Minimum clearances Dimensions (mm) and weights Wall installation 009 - 024 028 - 048 42VMC009N - 42VMC024N 42VMC028N - 42VMC048N 100 min 50 min Ceiling installation Ø 80 009 - 024 50 min... -
Page 4: Connections
42VMC---N Connections E N G L I S H Outoor unit Indoor unit Note: Height difference / Connection length / Pipe bends: See outdoor unit installation manual. Height difference Table II: Material supplied Insulation for fittings Owner’s and Installation manual... -
Page 5: General Information
Carrier. Consult factory or a qualified system engineer prior to connecting • Check that the wall surface is flat enough to allow easy and safe this unit to any other manufacturer's outdoor unit. -
Page 6: Warnings: Avoid
42VMC---N Warnings: avoid… E N G L I S H ...any obstruction of the unit air outlet or return..exposure to direct sunshine, when unit is operating in cooling mode; always use shutters or shades..positions too close to heating sources which may damage the unit. -
Page 7: Installation: 42Vmc009N - 012N - 014N - 018N - 024N
42VMC---N Installation: 42VMC 009N - 012N - 014N - 018N - 024N Vertical wall-mounting Template mod. 009N - 012N Template mod. 014N - 018N - 024N • The preferred arrangement is generally under a window sill on an external wall. -
Page 8: Installation: 42Vmc009N - 012N - 014N - 018N - 024N
42VMC---N Installation: 42VMC 009N - 012N - 014N - 018N - 024N E N G L I S H Condensate drain pipe For vertical installation Connect the PVC pipe to the connection on the drain pan. A Refrigerant connections B Condensate drain pipe... -
Page 9: Installation: 42Vmc028N - 036N - 048N
42VMC---N Installation: 42VMC 028N - 036N - 048N Ceiling installation Installation (42VMC 028N - 048N) • To assemble the ceiling bracket, use the 4 mounting strips and the 8 UNC-10 screws and nuts, as shown in figure. • Fasten the ceiling bracket to the ceiling using the 6 anchor screws, as shown in figure. - Page 10 42VMC---N Installation: 42VMC 028N - 036N - 048N E N G L I S H For horizontal installation • Remove the air conditioner front panel and air intake grille, as shown in the figure. • Remove the plastic cap shown in picture to allow the condensate •...
-
Page 11: Refrigerant Connections
42VMC---N Refrigerant connections Make refrigerant connections before connecting the Connection to the unit system to the power supply. Refer to the outdoor unit installation manual for tube Insufficient tightening torque will cause gas leaks. sizing, and limitations (slopes, length, number of curves Overtightening the fittings will damage the tube flaring and cause allowed, refrigerant charge, etc.) -
Page 12: Electrical Connection
42VMC---N Electrical connections E N G L I S H Connection of the system to the mains power supply is to be carried out in compliance with the wiring diagram shown in the installation instructions of the external section. • Make electrical connections between units prior to proceeding to mains supply unit connection. - Page 13 42VMC---N Electrical connections Cooling only 42VMC 009N, 012N, 014N Unit System NOTE: See outdoor unit installation manual. 42VMC 018N, 024N, 028N, 036N, 048N Unit System NOTE: See outdoor unit installation manual. Minimum connection wire size between indoor and outdoor units (mm...
- Page 14 42VMC---N Electrical connections E N G L I S H Heat pump 42VMC 009N, 012N, 014N Unit System NOTE: See outdoor unit installation manual. 42VMC 018N, 024N, 028N, 036N, 048N Unit System NOTE: See outdoor unit installation manual. Minimum connection wire size between...
-
Page 15: System Configuration
42VMC---N System configuration System configuration • Push button until will appear “GFdn” on the display. • Through the buttons to change the default value “1” Units are factory configured as heat pumps. into 239 for T-KIT configuration or 240 for MULTISPLIT When a cooling only system is installed, it is necessary to change configuration. -
Page 16: Operating Test, Address Selector, Fault Code
42VMC---N Operating test, address selector, fault code, guide for the owner and accessories E N G L I S H Operating test Fault code • Perform the operating test after the units have been installed in Once a failure occurs with the indoor unit in operation, the green position and the gas leak test has been completed. -
Page 17: Air Delivery And Fresh Air Renewal
42VMC---N Air delivery Air delivery direction Wall installation, heating Wall installation, cooling Ceiling installation, cooling Ceiling installation, heating “No draught” (guide vane fully open) (position recommended for ceiling installation in cooling mode, to avoid draughts) Make absolutely sure that the above parts are not IMPORTANT: obstructed (even partially). -
Page 18: Fresh Air Renewal
42VMC---N Fresh air renewal E N G L I S H Hole for external air intake Models 009N - 012N Models 014N - 018N - 024N Ø 70 Ø 74 Models 028N - 048N Ø 80 Units are prearranged for introduction of renewal air through •... - Page 19 L010125H89 - 1102 Via R. Sanzio, 9 - 20058 Villasanta (MI) Italy - Tel. 039/3636.1 The manufacturer reserves the right to change any product specifications without notice Order No. 14496-74, November 2002. Supersedes Order No. (new). Printed in Italy...












Need help?
Do you have a question about the 42VMC---N and is the answer not in the manual?
Questions and answers