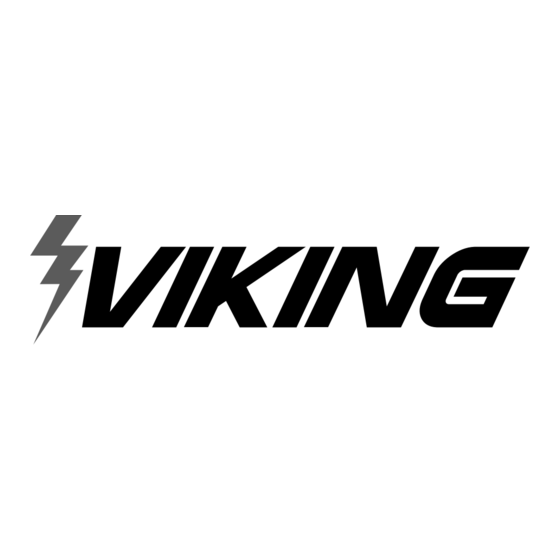Advertisement
Quick Links
Advertisement

Subscribe to Our Youtube Channel
Summary of Contents for Viking VESO5272BK
-
Page 1: Installation Guide
Installation Guide Viking Range, LLC 111 Front Street Greenwood, Mississippi 38930 USA (662) 455-1200 For product information, call 1-888-(845-4641) or visit the Viking Web site at vikingrange.com Professional Built-In Electric Single and Double Ovens F20814F EN (063014) - Page 2 Table of Contents IMPORTANT–Please Read and Follow! Warnings & Important Safety Instructions _______________________________________________ 3 • Before beginning, please read these Your safety and the safety of others is Dimensions-Professional Single________________________________________________________6 instructions completely and carefully. very important. Specifications & Electrical Requirements-Professional Single ______________________________ 8 •...
- Page 3 To avoid risk of electrical shock, delaminate and will withstand temperatures • Viking Range, LLC will NOT warranty any problems resulting from GFI outlets which are not personal injury or death; verify up to 194°F (90°C). Heat resistant installed properly or do not meet the requirements below.
- Page 4 Single Oven Dimensions Single Oven Dimensions (Select / Premiere Models) (Select / Premiere Models) (For cutout dimensions refer to pages 9 and 10) (For cutout diminesions refer to pages 9 and 10) 27” Wide 30” Wide Rating Label zRating Label Location Location...
- Page 5 Cutout Dimensions–Single Oven Specifications & Electrical Requirements (For Flush mount cutout dimensions - Refer to pages 16 - 23) Note: A minimum of 2” (5.1 cm) spacing above and below the oven is required to adjacent appliances such as a microwave or warming drawer for ventilation purposes. Professional Single Oven Description 27”...
- Page 6 Cutout Dimensions–Single Oven Double Oven Dimensions (Select / Premiere Models) (For Flush mount cutout dimensions - Refer to pages 16 - 23) (For cutout dimensions - refer to pages 14 and 15) 27” Wide 27” Wide Undercounter 30” Wide Rating Label Location (behind door) 30”...
- Page 7 Double Oven Dimensions Specifications & Electrical Requirements (French Door Models) (For Cutout dimensions - refer to pages 14 and 15) Professional Double Oven 30” Wide Description 27” Wide 30” Wide / 4 ” Overall Width – 3 26-1/2” (67.3 cm) 29-1/2”...
- Page 8 Cutout Dimensions–Double Oven Cutout Dimensions–Double Oven (For Flush mount cutout dimensions - Refer to pages 16 - 23) (For Flush mount cutout dimensions - Refer to pages 16 - 23) Note: A minimum of 2” (5.1 cm) spacing above and below the oven to any adjacent appliances such as a microwave or warming drawer is required for ventilation purposes.
- Page 9 Dimensions Dimensions (27” Single Oven flush mount installation) (27” Double Oven flush mount installation) LEGEND LEGEND Blocking Blocking Finished Finished Surfaces Surfaces Finished Finished Surfaces Surfaces Vertical Vertical Blocking Blocking 3/4” Base Blocking 3/4” Base Blocking SINGLE OVEN DOUBLE OVEN FLUSH CUTOUT FLUSH CUTOUT 26-15/16”...
- Page 10 Dimensions Dimensions (27” Flush mount installation) (27” Flush mount installation) Side View Top View Distance will vary depending on the cabinet Vertical Blocking Vertical Blocking Screw Screw CRITICAL DIMENSIONS LEGEND 26-15/16” (68.4 cm) Blocking 2-1/2” (6.4 cm) 1/2” (1.3 cm) Cabinet Cross Section CRITICAL...
- Page 11 Dimensions Dimensions (30” Single Oven flush mount installation) (30” Double Oven flush mount installation) NOTE: French Door Models (VDOF730) cannot be installed as a flush mount due to needed allowance for door swing clearance. LEGEND LEGEND Blocking Blocking Finished Finished Surfaces Surfaces Finished...
- Page 12 Dimensions Dimensions (30” Flush mount installation) (30” Flush mount installation) NOTE: French Door Models cannot be installed as a flush mount due to NOTE: French Door Models cannot be installed as a flush mount due to needed allowance for door swing clearance. needed allowance for door swing clearance.
-
Page 13: General Information
• The appliance is heavy – use extreme care (Select / Premiere Models) cooling fan, contact a Viking Authorized when handling! Service Center before continuing operation. Failure to do so can result in damage to the •... - Page 14 Installation Procedure Installation Procedure (Select / Premiere Models) (Select / Premiere Models) Green White White Neutral Neutral Green Black Black Wiring option 2* Wiring option 3* Remove hinge trim screws. Take off hinge trim. Close until pins stop door. (connect the white to the incoming neutral, (connect the white to the incoming neutral, attach green to grounded junction box) attach green to suitable ground)
- Page 15 Installation Procedure Installation Procedure (Select / Premiere Models) (French Door Models) Remove wooden brace on front of pallet. Replace door. Open door completely. Put hinge trim plates back on. Open lower door completely. Place pin in pin hole. Note: Screw holes may need to be re-aligned. DO NOT remove the top French Doors.
- Page 16 Installation Procedure Installation Procedure (French Door Models) (French Door Models) White Neutral Green Black Attach screws to the side of the framing. Replace racks. Wiring option 1* Unscrew pallet screws from side of oven. Note: 2 screws for single ovens, (connect the white and green to the incoming neutral) 4 screws for double ovens (screws not included).
-
Page 17: Performance Checklist
Installation Procedure Performance Checklist (French Door- Upper Door Adjustment) There may be ocassions where the upper doors are not aligned to the same height, especially if doors were removed for maintenance and then reinstalled. With doors in the closed position determine the CAUTION: Do not run self-clean cycle check A qualified installer should carry out the alignment required, for example right door is higher than left door. -
Page 18: Final Preparation
Final Preparation Performance Checklist (continued) Service & Parts 1. Some stainless steel parts may have a Professional Series–Select plastic protective wrap, which must be Only authorized replacement parts may Self-Clean Electronic Temperature Off/On Indicator light Digital Clock Timing Center Indicator light Control peeled off.















Need help?
Do you have a question about the VESO5272BK and is the answer not in the manual?
Questions and answers