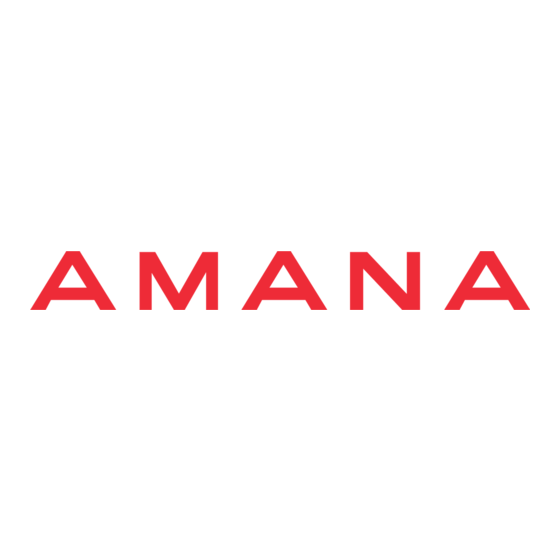
Table of Contents
Advertisement
Quick Links
RHA**B2A
REMOTE HEAT PUMPS
Table of Contents
GENERAL ...................................................................... 2
Shipping and Handling .............................................................. 2
Location and Clearances .......................................................... 2
Rooftop Installations Only ......................................................... 2
Application Note ........................................................................ 2
I. Refrigerant Piping ..................................................... 2
Refrigerant Line Sizing .............................................................. 2
Routing of Refrigerant Lines ..................................................... 2
Filter Drier Installation ............................................................... 3
Sweat Connections at the Unit ................................................. 3
Sweat Connections at the Indoor Coil ...................................... 3
II. Safe Refrigerant Handling ....................................... 3
Leak Testing .............................................................................. 3
System Evacuation ................................................................... 4
III. Electrical Connections ........................................... 5
IV. System Start-up ...................................................... 5
Preliminary Charge Adjustment ................................................ 5
Final Charge Adjustment - Cooling Operation ........................ 6
ID Coil with Expansion Valve: ................................................... 6
ID Coil with Orifice: ................................................................... 6
Troubleshooting ......................................................................... 8
V. Defrost System ......................................................... 8
Thermostat Connections ............................................. 9
System Checklist ........................................................ 12
ATTENTION INSTALLING PERSONNEL
As a professional installer you have an obligation to
know the product better than the customer.
includes all safety precautions and related items.
Prior to actual installation, thoroughly familiarize yourself
with this Instruction Manual. Pay special attention to all
safety warnings. Often during installation or repair it is
possible to place yourself in a position which is more
hazardous than when the unit is in operation.
March 1998 (2)
Heating Air Conditioning
RECOGNIZE THIS SYMBOL AS A SAFETY PRECAUTION.
Fayetteville, TN 37334
®
Installation
Instructions
Remember, it is your responsibility to install the product
This
safely and to know it well enough to be able to instruct
a customer in its safe use.
Safety is a matter of common sense...a matter of
thinking before acting. Most dealers have a list of
specific good safety practices...follow them.
The precautions listed in this Installation Manual should
not supersede existing practices but should be
considered as supplemental information.
Amana
10845804
Advertisement
Table of Contents

Summary of Contents for Amana RHA**B2A Series
-
Page 1: Table Of Contents
The precautions listed in this Installation Manual should hazardous than when the unit is in operation. not supersede existing practices but should be considered as supplemental information. Amana March 1998 (2) 10845804 Fayetteville, TN 37334... -
Page 2: General
In general, short runs of refrigerant piping are better than connections. long runs. Fifty feet is the longest line set allowed with Amana split system heat pumps. GENERAL Locate the unit to provide safe access for future mainte- This manual covers only the installation of the remote heat nance and service. -
Page 3: Filter Drier Installation
– Never purge refrigerant into an enclosed room or ground portions of the refrigerant lines in waterproof space. In fact, all refrigerants must, by law, be material (conduit or pipe). If the lines must pass under or reclaimed. through a concrete slab, be sure they are adequately protected. -
Page 4: System Evacuation
WARNING To avoid possible explosion, the line from the nitrogen cylinder must include a pressure regulator and a pressure relief valve. The pressure relief valve must be set to open at no more than 150 psig. 2. Connect a cylinder of dry nitrogen to the center port on the gauge manifold. -
Page 5: Electrical Connections
Connect the low voltage wires to START RELAY the terminal strip. (if present) 5. If an Amana approved room thermostat is not already present, install one at a suitable indoor location. RUN CAP Consult the instructions packaged with the thermo- stat for mounting and location instructions. -
Page 6: Final Charge Adjustment - Cooling Operation
3/8 inch liquid line. Add or subtract 0.60 oz. of R-22 per foot of 3/8" liquid line for any difference from 25 feet. For line sets over 50 feet consult an Amana distributor. IMPORTANT: Use only refrigerant which is certified to meet ARI Standard 700. - Page 7 SUPERHEAT @ O.D. UNIT...
-
Page 8: Troubleshooting
DEFROST TIME ADJUSTMENT PIN EXAMPLE: The low side pressure is 84 psi. The low side temperature is 80°F. The outdoor temperature is 95°F. The indoor temperature is 85°F. By referring to a pressure temperature chart, you will see that 84 psi equals a saturated temperature of 50°F. -
Page 9: Thermostat Connections
THERMOSTAT* CONNECTIONS TO RH-HEAT PUMPS WITH INDOOR BHA BLOWER COIL A) No Outdoor Thermostat - Electric Heat Supplied During Defrost ROOM THERMOSTAT (6 wires) BHA BLOWER COIL (5 wires) RH OUTDOOR UNIT RHxEH001 Notes: (1) BHA-TB blowers may require additional wire(s) here. See BHA-TB wiring diagram for details. B) With Outdoor Thermostat - Electric Heat Supplied During Defrost ATK Not Controlling 1st Group of Electric Heaters - 9.6 to 28.8 KW ROOM THERMOSTAT (2) - Page 10 THERMOSTAT* CONNECTIONS TO RH-HEAT PUMPS WITH INDOOR BHA BLOWER COIL C) ATK Controlling ALL Electric Heat Morning Warmup Could be Slow - 4.8 to 28.8KW ROOM THERMOSTAT (6 wires) BHA BLOWER COIL (5 wires) RH OUTDOOR UNIT RHxEH003 ATK05 Notes: (1) BHA-TB blowers may require additional wire(s) here. See BHA-TB wiring diagram for details. Thermostats shown with required connections only.
- Page 11 ELECTRIC HEAT STAGING USING GY42 AT BLOWER CONNECTOR GY42 GY42 GY41 GY41 BHAEH001 BHAEH002 TERM. STRIP TERM. STRIP As shipped, connector in blower coil is as shown above. If an outdoor thermostat, not controlling the first group of electric heaters, is to be used: 1.
-
Page 12: System Checklist
System Checklist 1 Does the condenser fan blade rotate freely, and is it tight on the shaft? Does the refrigerant tubing flex freely and not touch another tube to cause rub through? 3 Are both indoor and outdoor sections level? 4 Are the units properly supported? 5 Is outdoor section properly located on concrete base or equivalent? Are the refrigerant lines correctly installed according to the relative position of the...






Need help?
Do you have a question about the RHA**B2A Series and is the answer not in the manual?
Questions and answers