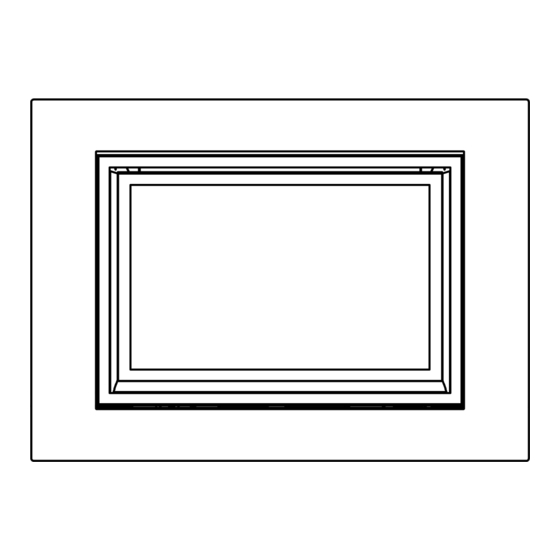
Advertisement
Quick Links
MODEL
Fuel Type
Minimum Supply Pressure
Manifold Pressure - High
Manifold Pressure - Low
Orifice Size -Altitude 0-4500 ft
Min. Input (0-2000 ft.)
Min. Input (2000-4000 ft.)
Maximum Input (0-2000 ft.)
Maximum Input (2000-4500 ft.)
Vent Sizing
CPA P.4.1
Minimum Fireplace Dimensions
The minimum fireplace clearances and dimensions for the Regency gas insert are shown in the following diagrams.
B
B
E
S
E
Q
D
Q
B
E
A
A
G
A
O
O
P
I
K
O
J
Regency
Gi29L-NG
Natural Gas
5" W.C. (1.25 kPa)
3.8" W.C. (0.94 kPa)
1.1" W.C. (0.27 kPa)
#38 DMS (0-2000 ft.)
#39 DMS (2000 - 4500 ft.)
17,000 Btu/h (4.98 kW)
16,500 Btu/h (4.83 kW)
31,500 Btu/h (9.22 kW)
30,500 Btu/h (8.93 kW)
3" (76 mm) x 3" (76 mm)
Co-linear (Standard)
63.88%
T
T
H
H
R
R
B
S
T
E
G
G
F
H
D
Q
R
P
P
A
N
F
O
N
M
Gi29L Gas Insert
®
Gi29L-LP
Propane
11" W.C. (2.74 kPa)
10.5" W.C. (2.62 kPa)
2.9" W.C. (0.72 kPa)
#52 DMS
17,000 Btu/h (4.98 kW)
31,500 Btu/h (9.22 kW)
3" (76 mm) x 3" (76 mm)
Co-linear (Standard)
62.33%
Letter
A
Width
B
Outerbox Width
C
Outerbox Height
D
Outerbox Depth
T
E
Outerbox Rear Width
F
Front to Top Taper
G
Front to Side Taper
F
H
Rear to Side Taper
H
I
Gas Inlet Height
R
J
Gas Inlet Rear Depth
C
K
Gas Inlet Front Depth
C
L
G
Electrical Access Height
L
M
Electrical Access Rear Depth
M
N
Electrical Access Front Depth
L
O
Glass Viewing Area Width
N
M
P
Glass Viewing Area Height
Q
Front to Intake
P
C
R
Front to Exhaust
S
Intake Diameter
T
Exhaust Diameter
L
Description
Dimensions
(inches)
29-3/4"
28-5/16"
20-1/4"
17-7/8"
20"
8-3/8"
3-13/16"
14-1/16"
1-1/4"
5-1/2"
12-7/16"
1-1/8"
7-1/2"
F
10-3/8"
24-1/8"
15"
15-1/16"
C
14"
L
N
M
Dimensions
(mm)
756 mm
719 mm
514 mm
454 mm
508 mm
213 mm
97 mm
357 mm
32mm
140 mm
316 mm
29 mm
191 mm
264 mm
613 mm
381 mm
383 mm
356 mm
3"
76 mm
3"
76 mm
Gi29L Gas Insert
|
1
Advertisement

Summary of Contents for Regency Gi29L Series
- Page 1 3” (76 mm) x 3” (76 mm) Vent Sizing Co-linear (Standard) Co-linear (Standard) CPA P.4.1 63.88% 62.33% Minimum Fireplace Dimensions The minimum fireplace clearances and dimensions for the Regency gas insert are shown in the following diagrams. Letter Description Dimensions Dimensions (inches) (mm) Width 29-3/4"...
- Page 2 Faceplate Dimensions Three-Sided Faceplate Four-Sided Faceplate Dimensions Faceplate Width Height Depth Bottom Height Regular Faceplate 40-3/16" (1021 mm) 26" (660 mm) 1-1/4" (32 mm) Regular Faceplate w/ Premium 40-13/16" (1021 mm) 26-3/8" (670 mm) 1-11/16" (43 Surround Flush Faceplate 40-3/16" (1021 mm) 26"...
-
Page 3: Minimum Clearances To Combustibles
Minimum Clearances to Combustibles The clearances listed below are minimum distances unless otherwise stated. A major cause of fires is failure to maintain required clearances (air space) to combustible materials. It is of the greatest importance that this decorative gas appliance is installed only in accordance with these instructions. J*** Diagram 1 Clearance:... - Page 4 Mantel Clearances Without Mantel Deflector 30" 28" 26" 24" 22" 20" 18" 16" 14" 12" 10" 8" 6" 4" 2" 0" Top of fireplace opening Diagram 2 12" (305 mm) 1-1/2 " (38 mm) 22-1/2" (572 mm) 16-1/2" (419 mm) 19-1/2"...
- Page 5 Mantel Clearances with 2-1/2" (64 mm) Mantel Deflector 30" 28" 26" 24" 22" 20" 18" 16" 14" 12" 10" 8" 6" Deflector 4" 2" 0" Top of fireplace opening Diagram 3 12" (305 mm) 1" (25 mm) 22" (559 mm) 13"...
- Page 6 Minimum Fireplace Opening Sizes with Varying Faceplate/Backing Plate Options Dimensions Minimum Install Minimum Install Minimum Install Minimum Rear Taper Faceplate Width Height Depth Width Depth Regular Faceplate 28-7/16" (722 mm) 20-1/4" (514 mm) 16-11/16" (424 mm) 20" (508 mm) 2-13-16" (71 mm) Regular Faceplate w/ Backing Plate 30-7/8"...
- Page 7 Using Steel Studs and Concrete Board Over Masonry Brick Fireplace The masonry front brick facing can be removed and replaced with non-combustible materials such as steel studs and concrete board/durarock/micor board as per diagram 1, only if safe to do so. Steel stud may also be placed in front of the masonry brick if left in place. This is the preferred method depending on the condition of the masonry brick fireplace.
-
Page 8: Gas Connection
Gas Connection • Only persons licensed to work with gas piping may make the gas connections to this appliance. 1. If the appliance is installed into an existing chimney system, thoroughly clean the masonry or factory-built fireplace. 2. The appliance has an opening on the left side of the control compartment. A 3/8"... - Page 9 Alternate Approved Vertical Termination Caps/Adaptor Alternate Approved Caps 46DVA-VC Vertical Termination Cap 46DVA-VCH High Wind Cap 46DVA-GK 3" Co-linear Adaptor with flashing In areas with consistently high winds, we recommend using the Simpson Dura-Vent System (46DVA-GK adapter and 46DVA-VCH high-wind cap). The air intake pipe must be attached to the inlet air collar of the termination cap.
- Page 10 Vertical Venting / Restrictor Settings for NG and LP Setting #3 2" open Setting #4 4-1/2" open Setting #2 2-1/2" open Setting #1 Setting #2 1" open 2-1/2" open | Gi29L Gas Insert...
- Page 11 Horizontal Co-Linear Vent Kit (Masonry Fireplaces Only) APPLICATION This instruction applies to the DuraVent DirectVent Pro termination system and is intended as a supplement to the applicable DirectVent Pro instructions. This termination and venting system and the gas appliance were tested and listed by an accredited test agency. Kit # 46DVA-HCL33 includes: 1 Horizontal Termination Cap 2 x 10' (3 m) long x 3"...









