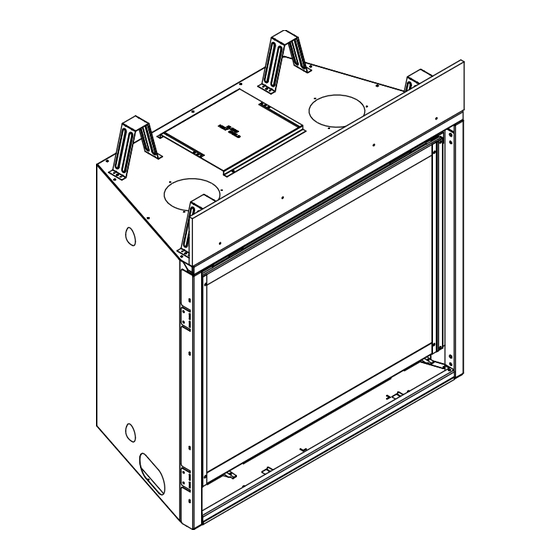
User Manuals: Majestic MER36L 36-inch Gas Fireplace
Manuals and User Guides for Majestic MER36L 36-inch Gas Fireplace. We have 4 Majestic MER36L 36-inch Gas Fireplace manuals available for free PDF download: Installation Manual, Owner's Manual
Majestic MER36L Installation Manual (81 pages)
Brand: Majestic
|
Category: Indoor Fireplace
|
Size: 6 MB
Table of Contents
Advertisement
Majestic MER36L Installation Manual (81 pages)
Brand: Majestic
|
Category: Indoor Fireplace
|
Size: 11 MB
Table of Contents
Majestic MER36L Installation Manual (81 pages)
Brand: Majestic
|
Category: Indoor Fireplace
|
Size: 11 MB
Table of Contents
Advertisement
Majestic MER36L Owner's Manual (29 pages)
Brand: Majestic
|
Category: Indoor Fireplace
|
Size: 2 MB



