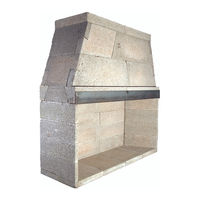Isokern Magnum 48 Manuals
Manuals and User Guides for Isokern Magnum 48. We have 4 Isokern Magnum 48 manuals available for free PDF download: Installation, Operation, Maintenance And Owner's Manual, Owner's Manual
Isokern Magnum 48 Owner's Manual (72 pages)
Fireplace with Fire-Lite Application and DM Chimney System
Brand: Isokern
|
Category: Indoor Fireplace
|
Size: 2 MB
Table of Contents
Advertisement
Isokern Magnum 48 Installation, Operation, Maintenance And Owner's Manual (72 pages)
Fireplace
with Fire-Lite Application
and DM Chimney System
Brand: Isokern
|
Category: Indoor Fireplace
|
Size: 3 MB
Table of Contents
Isokern Magnum 48 Installation, Operation, Maintenance And Owner's Manual (60 pages)
Isokern Standard Fireplace and Magnum Fireplace with Fire-Lite Application and DM Chimney System
Brand: Isokern
|
Category: Indoor Fireplace
|
Size: 3 MB
Table of Contents
Advertisement
Isokern Magnum 48 Installation, Operation, Maintenance And Owner's Manual (68 pages)
Brand: Isokern
|
Category: Indoor Fireplace
|
Size: 3 MB
Table of Contents
Advertisement



