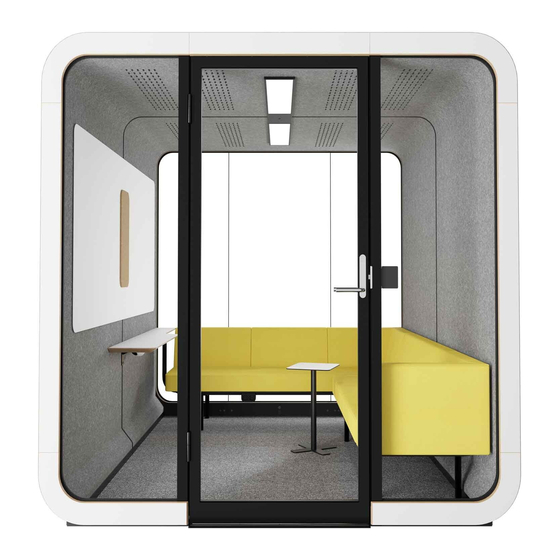
Framery 2Q Lounge Manuals
Manuals and User Guides for Framery 2Q Lounge. We have 4 Framery 2Q Lounge manuals available for free PDF download: Installation Instructions Manual
Framery 2Q Lounge Installation Instructions Manual (186 pages)
Brand: Framery
|
Category: Indoor Furnishing
|
Size: 35 MB
Table of Contents
Advertisement
Framery 2Q Lounge Installation Instructions Manual (172 pages)
Brand: Framery
|
Category: Indoor Furnishing
|
Size: 35 MB
Table of Contents
Framery 2Q Lounge Installation Instructions Manual (150 pages)
Brand: Framery
|
Category: Office Equipment
|
Size: 24 MB
Table of Contents
Advertisement



