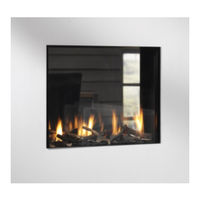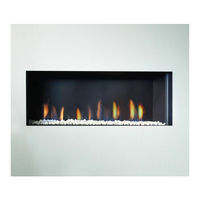Element4 Optica Gas Fireplace Manuals
Manuals and User Guides for Element4 Optica Gas Fireplace. We have 5 Element4 Optica Gas Fireplace manuals available for free PDF download: Installation, Operation And Owner's Manual, Installation And Operation Manual, Manual
Element4 Optica Installation, Operation And Owner's Manual (93 pages)
Direct Vent Gas Fireplace
Brand: Element4
|
Category: Indoor Fireplace
|
Size: 5 MB
Table of Contents
Advertisement
Element4 Optica Installation, Operation And Owner's Manual (92 pages)
Direct Vent Gas Fireplace
Brand: Element4
|
Category: Indoor Fireplace
|
Size: 5 MB
Table of Contents
Element4 Optica Installation, Operation And Owner's Manual (64 pages)
Direct Vent
Gas Fireplaces
Brand: Element4
|
Category: Indoor Fireplace
|
Size: 13 MB
Table of Contents
Advertisement
Element4 Optica Installation And Operation Manual (60 pages)
Direct Vent Gas Fireplaces
Table of Contents
Element4 Optica Manual (22 pages)
Flue calculation
Brand: Element4
|
Category: Indoor Fireplace
|
Size: 0 MB
Table of Contents
Advertisement




