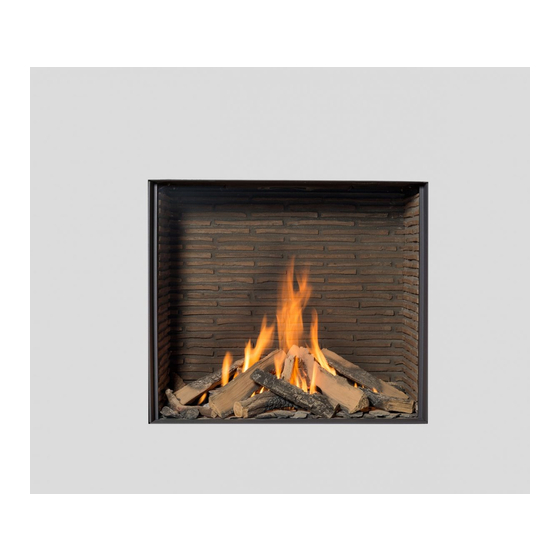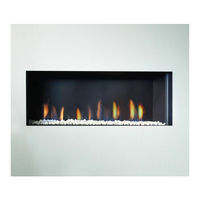
User Manuals: Element4 Modore 75H Gas Fireplace
Manuals and User Guides for Element4 Modore 75H Gas Fireplace. We have 3 Element4 Modore 75H Gas Fireplace manuals available for free PDF download: Installation, Operation And Owner's Manual, Installation & User Manual, Manual
Element4 Modore 75H Installation, Operation And Owner's Manual (64 pages)
Direct Vent Gas Fireplaces
Brand: Element4
|
Category: Indoor Fireplace
|
Size: 3 MB
Table of Contents
Advertisement
Element4 Modore 75H Installation & User Manual (36 pages)
Brand: Element4
|
Category: Indoor Fireplace
|
Size: 7 MB
Table of Contents
Element4 Modore 75H Manual (22 pages)
Flue calculation
Brand: Element4
|
Category: Indoor Fireplace
|
Size: 0 MB
Table of Contents
Advertisement


