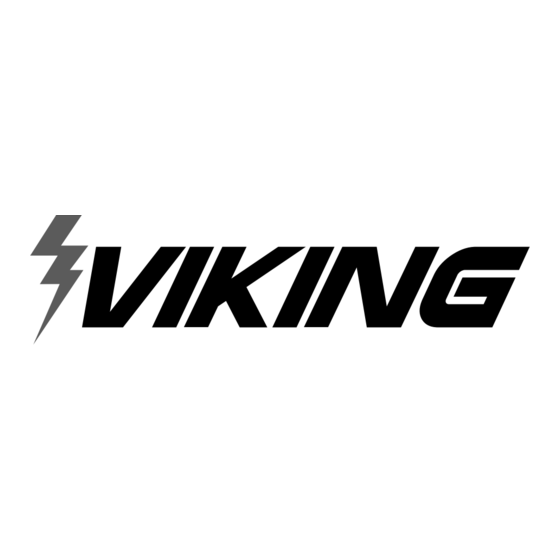Table of Contents
Advertisement
Quick Links
Advertisement
Table of Contents

Summary of Contents for Viking F20508
- Page 1 Viking Installation Guide ® Viking Range Corporation 111 Front Street Greenwood, Mississippi 38930 USA (662) 455-1200 For product information, call 1-888-VIKING1 (845-4641) or visit the Viking Web site at vikingrange.com Professional Freestanding 30” Electric Range F20508 (020808J)
-
Page 2: Table Of Contents
Table of Contents IMPORTANT – Read and Follow! Warnings & Important Safety Instructions _______________________________________________3 • Before beginning, please read these • The installer must leave these instructions Dimensions _________________________________________________________________________4 instructions completely and carefully. with the consumer who should retain for Your safety and the safety of others is Specifications _______________________________________________________________________5 local inspector’s use and for future reference. -
Page 3: Dimensions
Dimensions Specifications Electric 30” Range Electric 30” Range Description VESC530-4B Overall width 29-7/8” (75.9 cm) Overall height To top of glass frame - 7 / 35-7/8” (91.1 cm) min. ( 7 5 8 ” 37” (94.0 cm) max. Legs adjust 1-1/8” (2.9 cm) Overall depth from To end of side panel—24-5/16”... -
Page 4: Clearance Dimensions (Proximity To Cabinets)
Clearance Dimensions Clearance Dimensions (Proximity to Cabinets) (Wood/Composite Overlay) • This range may be installed directly • Wall cabinets above the range must be a The bottom of a standard hood should be adjacent to existing 36” (91.4 cm) high minimum of 42”... -
Page 5: Electrical Requirements
Electrical Requirements General Information Electrical Requirements READ AND FOLLOW ALL WARNING Moving, Handling, and Unpacking WARNING AND CAUTION INFORMATION WHEN Check your national and local codes Electrical shock hazard. Remove and discard all packing materials, INSTALLING THIS APPLIANCE. regarding this unit. This range requires including cardboard and tape on the outside To avoid the risk of electrical 3 wire or 4 wire, 240-208 VAC/60 Hz. -
Page 6: Installation
Leg Installation Installation CAUTION To avoid risk of personal injury or product damages, DO NOT use the handle or oven door to lift the oven. Remove door before installation to ensure that it is not used to lift the unit. DO NOT lift or carry the door by the handle. -
Page 7: Electrical Connection (3-Wire)
Electrical Connection (3-wire) ote: If you have a 4-wire connection, see following section for 4-wire connection instructions. WARNING WARNING Electrical shock hazard. Electrical shock hazard. To avoid risk or electrical To avoid risk of electrical shock, shock, personal injury or death; personal injury or death;... -
Page 8: Electrical Connection (4-Wire)
Electrical Connection (4-wire) WARNING WARNING Electrical shock hazard. Electrical shock hazard. To avoid risk or electrical To avoid risk of electrical shock, shock, personal injury or death; personal injury or death; verify grounding product to the frame your appliance has been of the unit may or may not be permitted properly grounded in accordance with through your local codes. -
Page 9: Leveling/Adjustments/Alignment
Leveling/Adjustments/Alignment Measure the four corners in cutout area to For uneven or sloped floors, level unit with Set the high corner of range so that the top of side trim is verify if flooring is level. metal shims only, as the adjustment required may 3/8”... -
Page 10: Final Installation
Anti-tip Device Installation (cont.) ” ” ” 3 / 8 3 / 8 3 / 8 ( 0 . ( 0 . ( 0 . Attach bracket with Check that unit is level side to side mounting hardware provided. and front to back. The side trim must be 3/8” (0.95 cm) above countertop. -
Page 11: Door Replacement And Adjustment
Door Replacement and Adjustment Final Preparation • All stainless steel body parts should be to remove encrusted materials, soak with wiped with hot, soapy water and with a hot, wet cloths to loosen the material, then liquid cleaner designed for this material. use a wool or nylon scraper. -
Page 12: Service & Registration
_ _ _ _ _ _ _ _ _ _ _ _ _ _ _ _ _ _ _ _ _ _ _ _ _ _ _ _ _ _ _ _ _ _ _ _ _ _ _ _ _ _ _ _ _ _ _ _ _ _ _ _ _ _ _ _ _ _ _ _ _ _ _ _ _ _ _ _ _ _ _ _ _ _ _ _ _ _ _ _ _ _ _ _ _ _ _ _ _ _ _ _ _ _ _ _ _ _ _ _ _ _ _ _ _ _ _ _ _ _ _ _ _ _ _ _ _ _ _ _ _ _ _ _ _ _ _ _ _ _ _ _ _ _ _ _ _ _ _ _ _ _ _ _ _ _ _ _ _ _ _ _ _ _ _ _ _ _ _ _ _ _ _ _ _ _ _ _ _ _ _ _ _ _ _ _ _ _ _ _ _ _ _ _ _ _ _ _ _ _ _ _ _ _ _ _ _ _ _ _ _ _ _ _ _ _ _ _ _ _ _ _ _ _ _ _ _ _ _ _ _ _ _ _ _ _ _ _ _ _ _ _ _ _ _ _ _ _ _ _ _ _ _ _ _ _ _ _ _ _ _ _ _ _ _ _ _ _ _ _ _ _ _ _ _ _ _ _ _ _ _ _ _ _ _ _ _ _ _ _ _ _ _ _ _ _ _ _ _ _ _ _ _ _ _ _ _ _ _ _ _ _ _ _ Contact Viking Range Corporation, 1-888-VIKING1 (854-4641), for the nearest service parts...



Need help?
Do you have a question about the F20508 and is the answer not in the manual?
Questions and answers