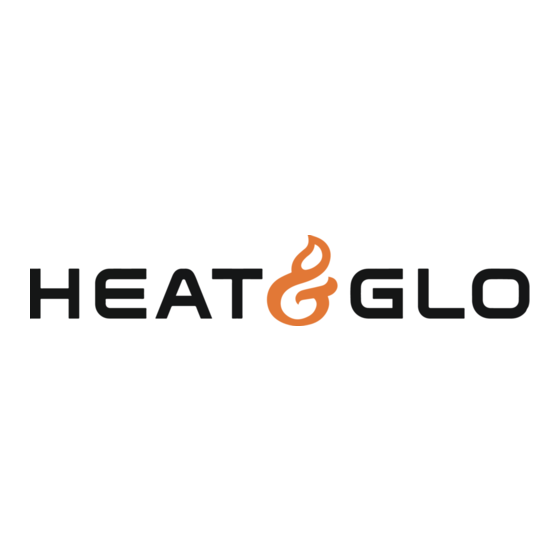
Advertisement
Quick Links
Advertisement

Summary of Contents for Heat & Glo Gas Fireplace GATEWAY
- Page 1 Multi-Sided Gas Fireplaces HNG-1034X-0208.indd 1 2/22/2008 1:28:31 PM...
- Page 2 Gateway (cover and top) Shown with custom finishing ™ HNG-1034X-0208.indd 2 A different angle & another point of view. Electric ember bed provides a warm glow with or without flame. 2/22/2008 1:28:36 PM...
- Page 3 Pier • In popular, flexible sizes—along with a variety of models and options—our multi-sided family is ideal for new construction, renovations and additions alike. • Pier, See-Through and Corner vent off either the side or top, inspiring creative installation and design ideas.
- Page 4 Firescreen Companions Carriage Hill Firescreen companions shown on Firescreen front HNG-1034X-0208.indd 4 Pier The Pier provides three-sided viewing, and it works perfectly as a room divider or even the base of a bar. Pier Shown with Esteem front, custom bar top and Cultured Stone Country Ledgestone.
- Page 5 Decorative Fronts available for Pier, See-Through and Corner Basic Front Classic Front DF-6000 DF-Classic-B Black only Black only Esteem Front DF-Esteem-B End panels for Pier and Corner models (DF-6-EP, DF-CLASSIC-EP-B, DF-ESTEEM-EP-B) must be ordered separately. Black only Options, options With multiple fronts and finishes, plus interchangeable panels and companions, you define and design your own style.
-
Page 6: Limited Lifetime Warranty
Multi-sided Specifications MODEL HEIGHT Actual Framing GATEWAY 39-3/16 40-1/4 GAS LINE ACCESS ELECTRICAL ACCESS 22-5/8 [575] 2 [51] 2-1/8 [55] 2-5/8 [67] 5-1/8 [132] Dimensions above are in inches and millimeters. Reference dimensions only. We recommend measuring individual units at installation. Assumes the use of 1/2" drywall. NOTE: Non-combustible material is allowed over this dimension. - Page 7 Multi-sided Specifications MODEL HEIGHT Actual Framing PIER 42-1/2 SEE-THROUGH 42-1/2 CORNER 42-1/2 Top View 5-1/4 [134] [13] [306] 34-3/4 [882] [204] 4-1/16 [102] Top View 5-1/4 [133] [13] [306] 34-3/4 [882] [204] 4-1/16 [102] Top View Side View 5-1/4 [13] [133] [204] [204]...
- Page 8 For complete information and valuable assistance on this model, please contact us at: Heat & Glo 20802 Kensington Boulevard, Lakeville, MN 55044 888-427-3973 952-985-6000 Email: info@heatnglo.com Web: heatnglo.com A brand of Hearth & Home Technologies Inc. XX-000 HNG-1034U-0208 HNG-1034X-0208.indd 8 2/22/2008 1:29:01 PM...






Need help?
Do you have a question about the Gas Fireplace GATEWAY and is the answer not in the manual?
Questions and answers