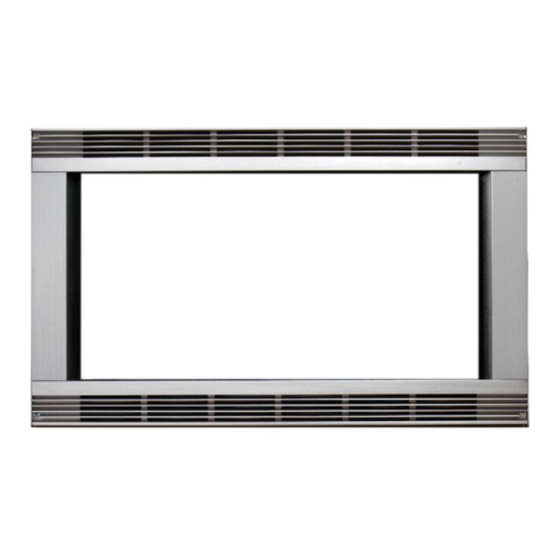
Advertisement
I N S T A L L A T I O N I N S T R U C T I O N S
For DACOR Built-in Kit Models
THIS KIT IS UL APPROVED TO ALLOW CERTAIN MICROWAVE OVENS TO BE INSTALLED ABOVE CERTAIN CONVENTIONAL/CONVECTION WALL
OVENS. PLEASE SEE THE OPERATION MANUAL REGARDING APPROVED BUILT-IN APPLICATIONS.
IF YOUR LOWER CONVENTIONAL OVEN IS NOT LISTED IN THE OPERATION MANUAL OR INSTALLATIN INSTRUCTIONS OF THE MICROWAVE OVEN
AS AN APPROVED MAKE AND MODEL, THEN DO NOT INSTALL THE MICROWAVE OVEN IN ANY AREA WHERE HEAT AND STEAM ARE GENERATED;
FOR EXAMPLE, NEXT TO OR ABOVE A CONVENTIONAL RANGE OR ABOVE A CONVENTIONAL WALL OVEN.
Lower Oven: EO127, EO130, MOV127, MOH127, MOV130, MOH130, PO127, PO130
Do not build-in above any other gas or electric wall oven.
IMPORTANT :
This Built-in Kit is designed for and approved only for those DACOR Microwave Ovens specifying Built-In Kit AOMTK27
or AOMTK30 on the rating label on the left side wall of the oven cavity.
The cabinet or wall opening must be within the following dimensions:
PLEASE READ THESE INSTRUCTIONS THOROUGHLY BEFORE BEGINNING INSTALLATION!
• Be sure to DISCONNECT THE PLUG of the microwave oven from the electrical outlet before installing the Built-in Kit.
Remove the turntable from the oven cavity.
• Because the kit includes metal parts, due caution should be used in handling and installation to avoid the possibility of
injury.
1
FRAME ASSEMBLY - QTY 1
3
SCREW A - QTY 2
AOMTK27
HEIGHT
HEIGHT
:
:
16
16
WIDTH
:
24
DEPTH
DEPTH
:
:
minimum 20"
minimum 20"
AOMTK30
or
/ " to 17"
/
/
/
3
3 4
3
4
11
/
/
/
/ " to 24
/
"
3
3
3 8
8
16
2
EXHAUST DUCT ASSEMBLY - QTY 1
4
1
SCREW B - QTY 4
Advertisement
Table of Contents

Summary of Contents for Dacor AOMTK27
- Page 1 Do not build-in above any other gas or electric wall oven. IMPORTANT : This Built-in Kit is designed for and approved only for those DACOR Microwave Ovens specifying Built-In Kit AOMTK27 or AOMTK30 on the rating label on the left side wall of the oven cavity.
- Page 2 STEP 1 CABINET OR WALL OPENING The opening in the wall or cabinet must be within the following dimensions: Figure 1 A HEIGHT : 16 / " to 17" B WIDTH : 24 / " to 24 " C DEPTH : minimum 20"...
- Page 3 STEP 3 OVEN INSTALLATION Figure 3 1. Place the oven adjacent to the wall or cabinet opening. Plug the POWER SUPPLY CORD into the electrical outlet. 2. Carefully guide the assembled oven into the prepared opening. Slide the oven on the EXHAUST DUCT ASSEMBLY.
- Page 4 RECOMMENDED RECOMMENDED RECOMMENDED RECOMMENDED RECOMMENDED RECOMMENDED HEIGHT HEIGHT HEIGHT HEIGHT HEIGHT HEIGHT HEIGHT HEIGHT 36" 36" 36" 36" 36" (914MM) (914MM) (914MM) (914MM) (914MM) (914MM) DACOR INC. TINSEB422MRR0 1440 Bridge Gate Drive • Diamond Bar, CA 91765 1-800-793-0093 • www.dacor.com...











Need help?
Do you have a question about the AOMTK27 and is the answer not in the manual?
Questions and answers