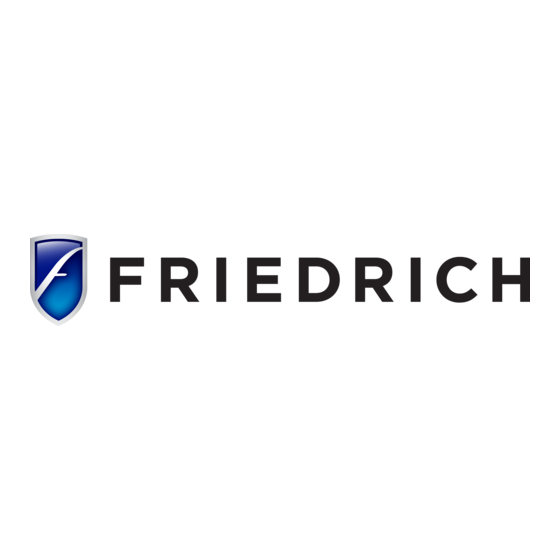

Friedrich Vert-I-Pak A-Series Installation & Operation Manual
Vert-i-pak a-series single package vertical air conditioning system
Hide thumbs
Also See for Vert-I-Pak A-Series:
- Installation & operation manual (29 pages) ,
- Installation and operation manual (72 pages) ,
- Parts manual (8 pages)
Subscribe to Our Youtube Channel
Summary of Contents for Friedrich Vert-I-Pak A-Series
- Page 1 Vert-I-Pak® Single PackageVertical Air CenditieningSystem A-Series 9,000 I 12,000 I 18,000 BTU/h Installation& OperationManual 920-075-07 (10-03)
-
Page 2: Table Of Contents
920-075-07 (10-03) Tableof Contents GeneralSpecifications InstallationRecommendations............................Model Number Identification Guide ........................... VERT-I-PAK ChassisSpecifications ............................ Installation UtilityClosetDimensions..............................Wall Plenum & ArchitecturalLouverInstallation........................ ElectricalInformation ..............................IndoorReturnAirGrillelnstallation ..........................DuctworkPreparationandCFM ............................ChassisInstallation................................ChassisFinal Connections (Electrical,Duct, Drain & WallThermostat) ................12 Final InstallationChecklist............................... III. Chassis Operation ThermostatControl ................................ -
Page 3: Installationrecommendations
The above suggestions are for reference only and do not represent all possible installations. Please contact the factory for information regarding affects of other installation arrangements. By following these simple recommendations you can be confident that your Friedrich Vert-I-Pak ®will provide years of worry-free operation. -
Page 4: Model Number Identification Guide
920-075-07 (10-03) Section I. GeneralSpecifications MODEL NUMBER ENGINEERING CODE SERIES OPTIONS V=Vertical Series RT = Standard Remote Operation E=Cooling with or without electric heat SP = Seacoast Protected H=Heat Pump ELECTRIC HEATER SIZE DESIGN SERIES A-Series A = 32" Cabinet 00 = No electric heat 25 = 25 KW NOMINAL CAPACITY... -
Page 5: Utilityclosetdimensions
920-075-07 (10-03) II. Installation 1) Utility ClosetDimensions Recommended utility closet dimensions and a typical indoorinstallation are illustrated in Figure 3. Three inches minimum clearance on three sides of the unit must be allowed for return airflow, installation access and service access. See Figures 3 and 4 for clearances and reference dimensions. -
Page 6: Wall Plenum & Architecturallouverinstallation
LOADS. PROPER WALL HEADER CONSTRUCTION IS REQUIRED. THE PLENUM REQUIRES IMPORTANT REMINDER: FRIEDRICH WALL PLENUM IS NOT DESIGNED TO CARRY STRUCTURAL PROPER FLASHING, SHIM AND CAULK FOR A WEATHER RESISTANT INSTALLATION. -
Page 7: Electricalinformation
HARD WIRED HARD WIRED HARD WIRED Sample Nameplate (see your chassis nameplate) MODEL NO 1 WARNING LISTED SERIAL NO * 120524 FRIEDRICH AIR CONDITIONING SAN ANTONIO r TEXAS HEATING AND VOLTS: 24,33,34 COOLING EQUIPMENT ELECTRICAL SHOCK AND VOLTAGE RANGE: 255-197 REFRIG CHARGE: 70ZS. - Page 8 920-075-07 (10-03) 3) ElectricalData (continued) Electrical RatingTables Figure6 Electrical Requirements NOTE: Use copper conductors ONLY, Wire sizes are per Check local codes for overseas applications Note:All field wiring must comply with NEC and local codes. It is the responsibility of the installerto insurethat the electrical Recommended branch circuit wire sizes*...
- Page 9 920-075-07 (10-03) 3) ElectricalData (continued) Figure 7 FOR 208 VOLT MODELS ONLY: Electrical & Thermostat Wiring Diagrams MOVE THE WHITE WIRE AS SHOWN BELOW THERMOSTAT CONNECTIONS (REAR) COM. 208V 240V TRANSFORMER THERMOSTAT (FRONT) T-STAT DEFROST HEATER COOL RELAY Note: the diagram above illustrates the typical thermostat wiring and 208 volt transformer wiring. See the unit control panel for the actual unit wiring diagram and schematic,...
-
Page 10: Indoorreturnairgrillelnstallation
16"x 20" filter. Notes: These are the Friedrich recommended return air grine / filter / access panel arrangements. Consult the factory on other arrangements. Improper return air arrangements will cause performance problems. Return air arrangements are shown from the front, but can also be installedfrom the right or left side of the unit. -
Page 11: Ductworkpreparationandcfm
920-075-07 (10-03) 5) DuctworkPreparation 6) ChassisInstallation 1) Duct ESP: Install the following components as shown in Figure 5. To determine your system's indoor external static pressure (ESE in inches of water) use a duct calculator (as provided Ensurethat the wall plenum is installed inaccordance with the VPAWP1-8/1-14 Installation Manual, by your duct supplier). -
Page 12: Chassisfinal Connections (Electrical,Duct, Drain & Wallthermostat)
920-075-07 (10-03) 7) ChassisFinal Connections With the chassis in place, you are now ready to begin chassis connections: A. Move the thermostat switches to "OFF" and "AUTO." This will keep the thermostat from cycling the chassis until final connections are complete. Electrical shock and moving parts hazard can cause injury or death. -
Page 13: Chassisoperation
920-075-07 (10-03) III. ChassisOperation IV. Service& Warranty 14) Servicing/Chassis QuickChangeouts 9) Remote Thermostat Control The chassis requiresa simple singlestage heat-cool wall thermostat. The chassis isdesigned for quick disconnect and change out. For Each chassis comes with a terminal strip located in the electrical minor electrical service, the control box cover lifts straight up after control box. - Page 14 Company - International Division. Any defective part to be replaced must be made available to FRIEDRICH in exchange for the replacement part. Reasonable proof must be presented to establish the dste of install, otherwise the beginning date of this certificate will be considered to be our shipment date plus sixty days.
-
Page 15: Ver_L-Pakaccessories
920-075-07 (10-03) V. Vert-I-Pak Accessories MODEL DESCRIPTION PHOTO WALL PLENUM Two-part sleeve that telescopes in and out from 5 _/2"to 8" in depth. The wall plenum sits inside VPAWP1-8 the exterior wall penetration. DIMENSIONS: 303&" high x 24W' wide. CUTOUT DIMENSIONS: 30W' high x 24_&" wide. VPAWP1-14 Same as VPAWP1-8, but telescopes 8"... - Page 16 Friedrich Air Conditioning Post Office B ox 15401 San Antonio, TX78295-1540 4200 N,Pan AmExpressway L San Antonio, TX78218-5212 (210) 357-4400 fax (210) 357-4480 www, friedrich.com Printed in the U.S.A. 920-075-07 (10-03)










Need help?
Do you have a question about the Vert-I-Pak A-Series and is the answer not in the manual?
Questions and answers