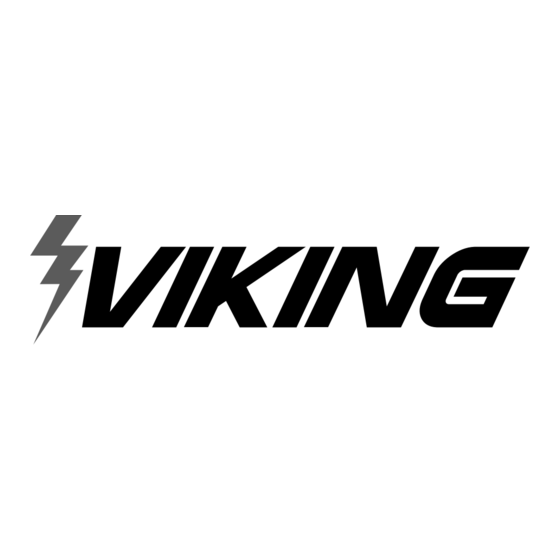Summary of Contents for Viking VIRT5366BSS
- Page 1 Install Guide 5 Series Built-In Electric Rangetops / Built-In Induction Rangetops VERT530, VERT536 VIRT530, VIRT536...
-
Page 2: Table Of Contents
Table of Contents Warnings & Important Safety Instructions ________________________________________________ 3 Specifi cations /Dimensions (Electric Rangetops) ___________________________________________ 4 Specifi cations /Dimensions (Induction Rangetops) _________________________________________ 6 Cutout / Clearance Dimensions _________________________________________________________ 8 Electrical Requirements ______________________________________________________________ 10 Installation ________________________________________________________________________ 11 Final Preparation ___________________________________________________________________ 11 Performance Checklist _______________________________________________________________ 11 Service &... -
Page 3: Warnings & Important Safety Instructions
IMPORTANT – Please Read and Follow! • DO NOT remove permanently affi xed labels, warnings, or plates from product. This may void the warranty. • Please observe all local and national codes and ordinances. Installation must conform with local codes and National Fuel Gas Code ANSIZ233.1/NFPA-54–latest edition. -
Page 4: Specifi Cations /Dimensions (Electric Rangetops)
Specifi cations (Electric Rangetops) VERT Electric Rangetop Description 30” W. - 76 cm Wide 36” W. - 91 cm Wide Overall width 29-7/8” (76.0cm) 35-7/8” (91.2 cm) Overall height from bottom To top of cooking surface 8” (20.4 cm) Overall depth from rear To end of side panel 24-5/16”... - Page 5 Dimensions (Electric Rangetops) 29- 7/8” (76.0 cm) 9” (22.9 cm) VERT530 35-7/8” (91.2 cm) 9” (22.9 cm) VERT536 27-15/16” (71.0 cm) 1-1/2” 1” 3-9/16” 1-1/2” 3.8 cm) (2.6 cm) (9.2 cm) (3.8 cm) 9” 8” (22.9cm) (20.4 cm) 1-1/16” 2-1/16” (2.7 cm) SIDE VIEW (5.2 cm)
-
Page 6: Specifi Cations /Dimensions (Induction Rangetops)
Specifi cations (Induction Rangetops) VIRT Induction Rangetop Description 30” W. - 76 cm Wide 36” W. - 91 cm Wide Overall width 29-7/8” (76.0cm) 35-7/8” (91.2 cm) Overall height from bottom To top of cooking surface 8” (20.4 cm) Overall depth from rear To end of side panel 24-5/16”... - Page 7 Dimensions (Induction Rangetops) 29- 7/8” (76.0 cm) 9” (22.9 cm) VIRT530 35-7/8” (91.2 cm) 9” (22.9 cm) VIRT536 27-15/16” (71.0 cm) 1-1/2” 1” 3-9/16” 1-1/2” 3.8 cm) 2.6 cm) (9.2 cm) (3.8 cm) 9” 8” (22.9cm) (20.4 cm) 1-1/16” 2-1/16” (2.7 cm) SIDE VIEW (5.2 cm)
-
Page 8: Cutout / Clearance Dimensions
Cutout / Clearance Dimensions WARNING BURN HAZARD The use of cabinets for storage above the appliance may result in potential burn hazard. Combustible items may ignite, metallic items may become hot and cause burns. If a cabinet storage is to be provided the risk can be reduced by installing a range hood that projects horizontally a minimum of 5"... - Page 9 Clearance Dimensions - (Wood/Composite Overlay) The bottom of a standard hood should be 30” (76.2 cm) min. to 36” (91.4 cm) max. above the countertop. This would typically result in the o d / bottom of the hood being 66” (167.6 cm) to 72” C o m p o s (182.9 cm) above the fl oor.
-
Page 10: Electrical Requirements
Electrical Requirements Electrical Requirements WARNING Check your local codes regarding this unit. This rangetop requires 3-wire, A.C. 240 volt, 60 HZ The electrical power to the electrical system. It must be be fused separately. unit must be shut off while line Refer to the specifi cations chart for kilowatt connections are being made. -
Page 11: Installation
Installation Green Ground Black Connect the red and black leads from the unit conduit Slide rangetop into place. to the corresponding leads in the junction box. NOTE: For an existing 4-wire connection, the white (neutral) wire on the induction rangetop cannot be tied to the ground and will need to be capped with a wire nut Final Preparation All stainless steel body parts should be iped with hot, soapy water and with a liquid cleaner designed for this material. -
Page 12: Service & Registration
Only authorized replacement parts may be used in performing service on the appliance. All servicing should be referred to a qualifi ed technician. Contact Viking Range Corporation, 1-888-VIKING1 (845-4641), for the nearest service parts distributor in your area or write to: VIKING RANGE, LLC...












Need help?
Do you have a question about the VIRT5366BSS and is the answer not in the manual?
Questions and answers