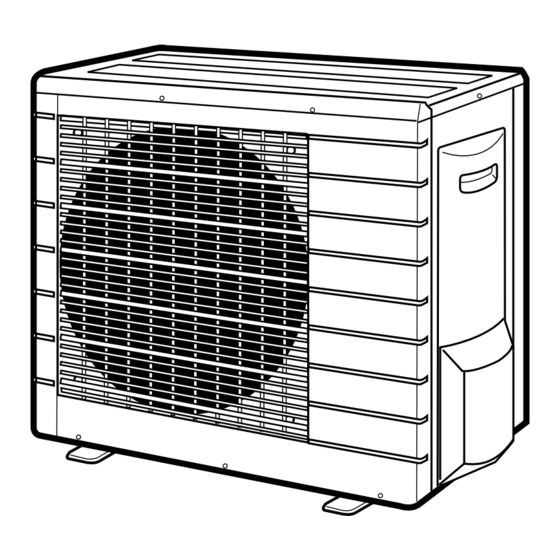
Daikin RXS60E3V1B Installation Manual
Hide thumbs
Also See for RXS60E3V1B:
- Service manual (147 pages) ,
- Service manual field (150 pages) ,
- Service manual (149 pages)
Table of Contents
Advertisement
INSTALLATION
MANUAL
R410A Split Series
Models
RXS50F2V1B
RXS60F2V1B
RXS50E3V1B
RXS60E3V1B
RXS71E3V1B
RYN50E3V1B RYN60E3V1B
RN50E3V1B
ARXS50E3V1B
RKS50F2V1B
RKS60F2V1B
RKS50E3V1B
RKS60E3V1B
RKS71E3V1B
RN60E3V1B
Installationsanleitung
Split-Baureihe R410A
Manuel d'installation
Montagehandleiding
R410A Split-systeem
Manual de instalación
Manuale d'installazione
Serie Multiambienti R410A
Εγχειρßδιο εγκατÜστασηò
διαιροýìενηò σειρÜò R410A
Manual de Instalação
Рóêоводство по монтажó
Серия R410A с раздельной óстановêой
Installation manual
English
R410A Split series
Deutsch
Français
Série split R410A
Nederlands
Español
Serie Split R410A
Italiano
ΕλληνικÜ
Portugues
Série split R410A
Рóссêий
Montaj kýlavuzlarý
Türkçe
R410A Split serisi
Advertisement
Table of Contents

Summarization of Contents
Installation Manual R410A Split Series
Product Models
Lists the various Daikin air conditioner models covered by this installation manual.
Safety Precautions
General Safety Warnings and Symbols
Highlights WARNING and CAUTION levels and explains safety symbols used in the manual.
Installation Safety Guidelines
Provides critical safety instructions for installation, including electrical and refrigerant handling.
Accessories and Location Selection
Supplied Accessories
Details accessories provided with the outdoor unit, such as the installation manual and labels.
Location Selection Precautions
Provides guidelines and cautions for choosing an appropriate installation location for the outdoor unit.
Outdoor Unit Installation Drawings
Piping Specifications and Limitations
Details maximum and minimum pipe lengths, height, and additional refrigerant requirements.
Installation Diagram and Notes
Illustrates outdoor unit placement, clearance, and includes important installation notes.
Installation Guidelines and Precautions
Wall Clearance Installation Guidelines
Specifies required wall clearances for different outdoor unit airflow configurations.
Foundation and Grounding Precautions
Covers requirements for a solid foundation and proper grounding of the outdoor unit.
Outdoor Unit Installation Steps Part 1
Installing the Outdoor Unit
Instructions for the initial installation of the outdoor unit.
Drain Work Procedures
Details on how to properly install the drain piping for the outdoor unit.
Outdoor Unit Installation Steps Part 2
Flaring the Pipe End
Provides detailed instructions on how to properly flare the ends of refrigerant pipes.
Refrigerant Piping Connections
Guides on connecting refrigerant pipes, including tightening torques and lubrication.
Outdoor Unit Installation Steps Part 3
Purging Air and Checking Gas Leakage
Describes the process for purging air and performing gas leak checks after piping.
Outdoor Unit Installation Steps Part 4
Refilling the Refrigerant
Instructions on how to refill the refrigerant, including precautions for R410A.
Refrigerant Piping Work and Material Selection
Covers pipe handling, bends, and selection of copper and heat insulation materials.
Special Operations
Pump Down Operation Procedure
Instructions for performing pump down operation when relocating or disposing of the unit.
Facility Setting Switch Operation
Details on using the facility setting switch for cooling at low outdoor temperatures.
Wiring Procedures
Wiring Safety Precautions
Highlights critical safety warnings related to wiring, including breaker and earth leak detector.
Indoor and Outdoor Unit Wiring Connection
Step-by-step guide for connecting wires between indoor and outdoor units and power supply.
Final Checks
Trial Operation and Testing
Procedures for conducting trial operation in cooling or heating modes and final checks.
Test Items and Symptoms Checklist
A checklist of items to test and their expected symptoms to ensure proper installation.
















Need help?
Do you have a question about the RXS60E3V1B and is the answer not in the manual?
Questions and answers