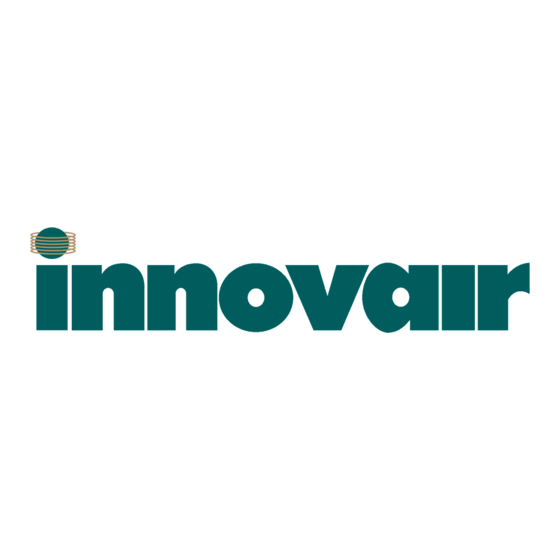Advertisement
Quick Links
Table of Contents
Sec�on
1
Safety
Sec�on
2
Specifica�ons
Sec�on
3
Unit Considera�ons
Sec�on
4
Refrigerant Connec�ons
Sec�on
5
Condensate Drain Tubing
Sec�on
6
Applica�ons
Sec�on
7
Electrical Wiring
Sec�on
8
Airflow Performance
Sec�on
9
Ductwork
Sec�on
10
Air Filter
Sec�on
11
Refrigerant Lines Insula�on
Sec�on
12
Refrigerant Line Rou�ng
Sec�on
13
Refrigerant Line Leak Check
Sec�on
14
Evacua�on
Sec�on
15
Start Up
Sec�on
16
Troubleshoo�ng
Sec�on
17
Exploded View
Sec�on
18
Sensor Resistance
Installation and Owner's
High Efficiency Air-Handler
Manual
2
3
4
5
5
6
6
10
12
13
14
14
16
16
17
18
19
21
Advertisement

Summarization of Contents
Section 1 Safety
General Safety Warnings
Essential safety precautions for installation, service, and operation, including electrical hazards and grounding.
Proposition 65 and Material Warnings
Information on California Proposition 65, fiberglass insulation, and other chemical substances.
Section 2 Specifications
General Unit Specifications
Comprehensive technical data including dimensions, electrical ratings, and performance specifications.
Indoor Coil and Fan Details
Specifications for the indoor coil, motor, and fan, covering physical and operational characteristics.
Metering Device and Unit Dimensions
Information on metering devices, unit packing dimensions, and refrigerant line sizing.
Section 3 Unit Considerations
Unit Dimensions and Duct/Line Sizes
Detailed dimensions for units and refrigerant lines, along with duct sizes.
Refrigerant Piping Limits
Specifies maximum lengths and vertical limits for refrigerant piping.
Section 4 Refrigerant Connections
Refrigerant Connection Procedures
Steps and guidelines for connecting refrigerant lines, including required line sizes.
Section 5 Condensate Drain Tubing
Condensate Drain System Installation
Best practices for installing condensate drain lines, ensuring proper drainage and preventing issues.
Section 6 Applications
Vertical Upflow Configuration
Details on the vertical upflow installation configuration and requirements.
Section 7 Electrical Wiring
Safety and General Wiring Guidelines
Critical safety precautions and guidelines for installing power, control, and ground wiring.
Electric Wiring Gauge Specifications
Table detailing wire sizes (AWG) for power and signal lines based on model and system type.
Electric Heater Kit and Wiring Diagrams
Specifications for electric heater kits and their associated wiring diagrams for proper installation.
Section 8 Airflow Performance
PSC Airflow Performance Data
Performance table for PSC motors showing CFM and Watts at various static pressures and speeds.
ECM Airflow Performance Data
Performance table for ECM motors, detailing CFM and Watts across different static pressures and speeds.
Section 9 Ductwork
Ductwork Design and Installation
Guidelines for designing, installing, and insulating ductwork for optimal airflow and safety.
Section 10 Air Filter
Air Filter Requirements and Placement
Explains the importance of air filters, placement, and warnings against double filtering or filtering supply air.
Filter Installation Dimensions
Provides dimensional data for air filter sizes for different unit models.
Section 11 Refrigerant Lines Insulation
Refrigerant Line Insulation and Reuse
Guidelines for insulating suction lines and precautions for reusing existing refrigerant lines.
Section 12 Refrigerant Line Routing
Refrigerant Line Routing Precautions
Key precautions for routing refrigerant lines to minimize noise, vibration, and comply with codes.
Line Set Installation Methods
Visual guides and instructions for securing line sets using isolators and avoiding ductwork attachment.
Section 13 Refrigerant Line Leak Check
Leak Detection Procedure
Steps for pressurizing lines with nitrogen and checking for leaks using a soapy solution.
Section 14 Evacuation
System Evacuation Process
Procedure for evacuating the refrigerant lines and indoor coil to a specific micron level.
Section 15 Start Up
System Start-Up Procedure
Step-by-step guide for powering up and starting the unit after installation.
Section 16 Troubleshooting
Indoor Unit Error Codes
Table listing display modes and corresponding status descriptions for troubleshooting the indoor unit.
Section 17 Exploded View
Exploded View Part Identification
Labeled diagram showing major components of the indoor unit for identification.
Detailed Component Part List
A comprehensive list of parts identified in the exploded view, with quantities.
Section 18 Sensor Resistance
Pipe Sensor Resistance Table
Table detailing sensor resistance values for the pipe sensor at various temperatures.




Need help?
Do you have a question about the 60000 and is the answer not in the manual?
Questions and answers