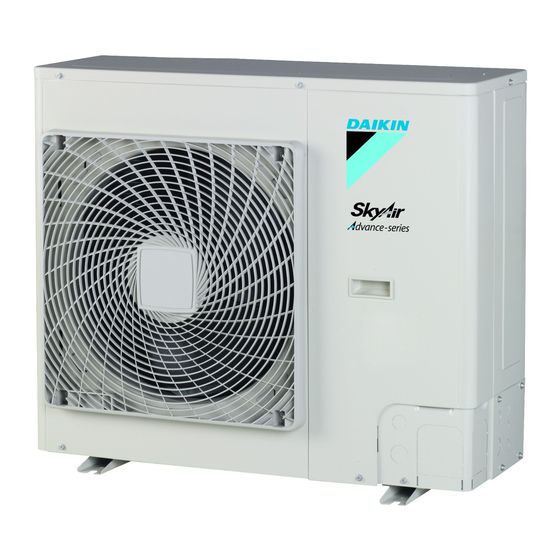Summarization of Contents
Preparation
Preparing installation site
Guidelines for selecting and preparing the installation site for the outdoor unit, considering safety and environmental factors.
Installation
Mounting the outdoor unit
Instructions on how to properly mount the outdoor unit, including structural support and securing methods.
Connecting the refrigerant piping
Steps for connecting the refrigerant pipes to the outdoor unit, emphasizing safety and protection measures.
Checking the refrigerant piping
Procedures for checking refrigerant piping integrity, including leak tests, vacuum drying, and necessary setup.
Charging refrigerant
Guidance on charging refrigerant, including determining amounts, procedures, and safety precautions for R32.
Connecting the electrical wiring
Details on connecting electrical wiring to the outdoor unit, including compliance, specifications, and routing.
Finishing the outdoor unit installation
Final steps for completing the outdoor unit installation, including insulating pipes, closing covers, and connecting power.
Commissioning
Checklist before commissioning
A checklist of essential tasks and checks to be completed before starting the commissioning process.
To perform a test run
Step-by-step guide on how to perform a test run of the unit using the user interface, including checks.
Technical data
Overview: Technical data
An overview of the technical data covered in this chapter, including service space, piping, and wiring diagrams.
Service space: Outdoor unit
Specifications for the required service space around the outdoor unit for proper operation and maintenance.
Piping diagram: Outdoor unit
Diagram illustrating the piping layout for the outdoor unit, showing components and connections.
Wiring diagram: Outdoor unit
Diagram illustrating the electrical wiring for the outdoor unit, including connections and component layout.


















Need help?
Do you have a question about the RZASG125M7V1B and is the answer not in the manual?
Questions and answers