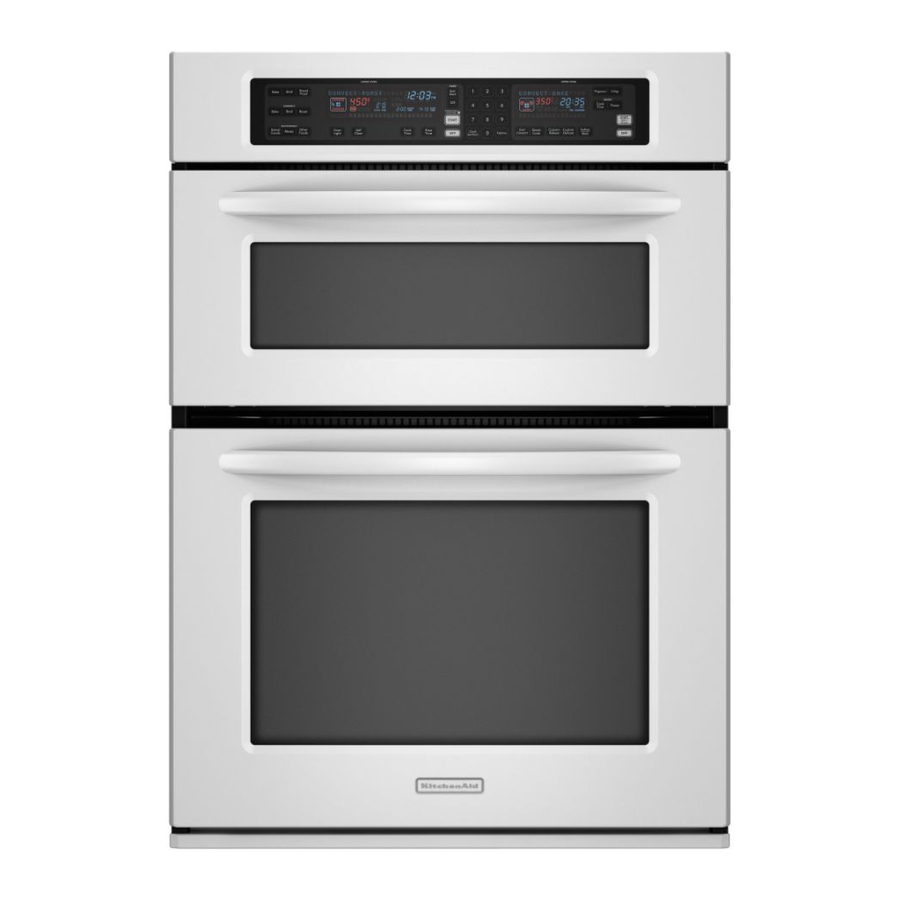
KitchenAid KEMS308SSS - 30"BI M/W COMBO OVEN SS KITCHE Installation Instructions Manual
27" (68.6 cm) and 30" (76.2 cm) electric built-in microwave/oven combination
Hide thumbs
Also See for KEMS308SSS - 30"BI M/W COMBO OVEN SS KITCHE:
- Use and care manual (44 pages) ,
- Use & care manual (44 pages) ,
- Product dimensions (1 page)
Table of Contents
Advertisement
Available languages
Available languages
27" (68.6 CM) AND 30" (76.2 CM) ELECTRIC BUILT-IN
MICROWAVE/OVEN COMBINATION
FOUR CONVENTIONNEL ET FOUR À MICRO-ONDES
ÉLECTRIQUES, COMBINÉS ET ENCASTRÉS DE
BUILT-IN MICROWAVE/OVEN COMBINATION SAFETY...........1
INSTALLATION REQUIREMENTS ................................................2
Tools and Parts ............................................................................2
Location Requirements................................................................2
Electrical Requirements ...............................................................3
INSTALLATION INSTRUCTIONS ..................................................4
Prepare Built-In Microwave/Oven Combination..........................4
Remove Oven Door......................................................................4
Make Electrical Connection .........................................................4
Install Oven...................................................................................5
Complete Installation ...................................................................6
BUILT-IN MICROWAVE/OVEN COMBINATION SAFETY
We have provided many important safety messages in this manual and on your appliance. Always read and obey all safety
messages.
This is the safety alert symbol.
This symbol alerts you to potential hazards that can kill or hurt you and others.
All safety messages will follow the safety alert symbol and either the word "DANGER" or "WARNING."
These words mean:
WARNING
All safety messages will tell you what the potential hazard is, tell you how to reduce the chance of injury, and tell you what can
happen if the instructions are not followed.
IMPORTANT:
Save for local electrical inspector's use.
IMPORTANT :
À conserver pour consultation par l'inspecteur local des installations électriques.
8304337A
INSTALLATION INSTRUCTIONS
INSTRUCTIONS D'INSTALLATION -
27" (68,6 CM) ET 30" (76,2 CM)
Table of Contents/Table des matières
Your safety and the safety of others are very important.
DANGER
CONVENTIONNEL COMBINÉS ET ENCASTRÉS........................7
EXIGENCES D'INSTALLATION .....................................................7
Outillage et pièces........................................................................7
Exigences d'emplacement...........................................................7
Spécifications électriques ............................................................9
INSTRUCTIONS D'INSTALLATION...............................................9
(micro-ondes/conventionnel) .......................................................9
Dépose de la porte du four ........................................................10
Raccordement électrique...........................................................10
Installation du four......................................................................11
Achever l'installation ..................................................................12
You can be killed or seriously injured if you don't immediately
follow instructions.
You can be killed or seriously injured if you don't follow
instructions.
Advertisement
Table of Contents

Summary of Contents for KitchenAid KEMS308SSS - 30"BI M/W COMBO OVEN SS KITCHE
-
Page 1: Table Of Contents
INSTALLATION INSTRUCTIONS 27" (68.6 CM) AND 30" (76.2 CM) ELECTRIC BUILT-IN MICROWAVE/OVEN COMBINATION INSTRUCTIONS D'INSTALLATION - FOUR CONVENTIONNEL ET FOUR À MICRO-ONDES ÉLECTRIQUES, COMBINÉS ET ENCASTRÉS DE 27" (68,6 CM) ET 30" (76,2 CM) Table of Contents/Table des matières BUILT-IN MICROWAVE/OVEN COMBINATION SAFETY...1 SÉCURITÉ... -
Page 2: Installation Requirements
INSTALLATION REQUIREMENTS Product Dimensions Tools and Parts Gather the required tools and parts before starting installation. 27" (68.6 cm) and 30" (76.2 cm) Ovens Read and follow the instructions provided with any tools listed here. Tools needed Phillips screwdriver Measuring tape Hand or electric drill (for wall cabinet installations) 1"... -
Page 3: Electrical Requirements
Cabinet Dimensions Electrical Requirements If codes permit and a separate ground wire is used, it is 27" (68.6 cm) and 30" (76.2 cm) Ovens recommended that a qualified electrical installer determine that the ground path and wire gauge are in accordance with local codes. -
Page 4: Installation Instructions
Flexible cable from the oven should be connected directly to If the house has aluminum wiring follow the procedure below: the junction box. 1. Connect a section of solid copper wire to the pigtail leads. Fuse both sides of the line. 2. -
Page 5: Install Oven
5. Route the flexible cable conduit from the oven to the junction 3-Wire Cable from Home Power Supply - U.S. Only box through a UL listed or CSA approved conduit connector. 6. Tighten screws on conduit connector. IMPORTANT: Use the 3-wire cable from home power supply 7. -
Page 6: Complete Installation
2. Push against seal area of front frame to push oven into 12. Display panel will light briefly, and “PF” should appear in the cabinet. display. 13. If display panel does not light, please reference the “Assistance or Service” section of the Use and Care Guide or contact the dealer from whom you purchased your oven. -
Page 7: Sécurité Du Four À Micro-Ondes Et Du Four Conventionnel Combinés Et Encastrés
SÉCURITÉ DU FOUR À MICRO-ONDES ET DU FOUR CONVENTIONNEL COMBINÉS ET ENCASTRÉS Votre sécurité et celle des autres est très importante. Nous donnons de nombreux messages de sécurité importants dans ce manuel et sur votre appareil ménager. Assurez-vous de toujours lire tous les messages de sécurité et de vous y conformer. Voici le symbole d’alerte de sécurité. - Page 8 Dimensions du produit Dimensions du placard Fours de 27" (68,6 cm) et 30" (76,2 cm) Fours de 27" (68,6 cm) et 30" (76,2 cm) Modèles de 27" (68,6 cm) Modèles de 30" (76,2 cm) A. Largeur du placard A. Largeur du placard 27"...
-
Page 9: Spécifications Électriques
Raccorder l’appareil directement au tableau de distribution par un câble à conducteur de cuivre et gaine métallique Spécifications électriques flexible ou gaine non métallique (avec conducteur de liaison à Si on utilise un conducteur distinct de liaison à la terre lorsque les la terre). -
Page 10: Dépose De La Porte Du Four
2. Faire passer le conduit de câble flexible depuis le four à travers l’ouverture dans le placard. Dépose de la porte du four 3. Le cas échéant, enlever le couvercle du boîtier de connexion. IMPORTANT : Employer les deux mains pour enlever la/les 4. -
Page 11: Installation Du Four
3. Connecter ensemble les 2 conducteurs rouges (G) avec un connecteur de fils (homologation UL). 4. Installer le couvercle du boîtier de connexion. Installation du four AVERTISSEMENT Risque du poids excessif Utiliser deux ou plus de personnes pour déplacer et installer le four. -
Page 12: Achever L'installation
5. Sur certains modèles, l'évent du four est immobilisé avec du 3. Appuyer sur BROIL (cuisson au gril). ruban adhésif sur le côté du four. 4. Appuyer sur START (mise en marche). Avec une vis n° 8-14 x " pour chaque côté de l'évent, fixer Si le four ne fonctionne pas, contrôler ce qui suit : solidement l'évent au four.







