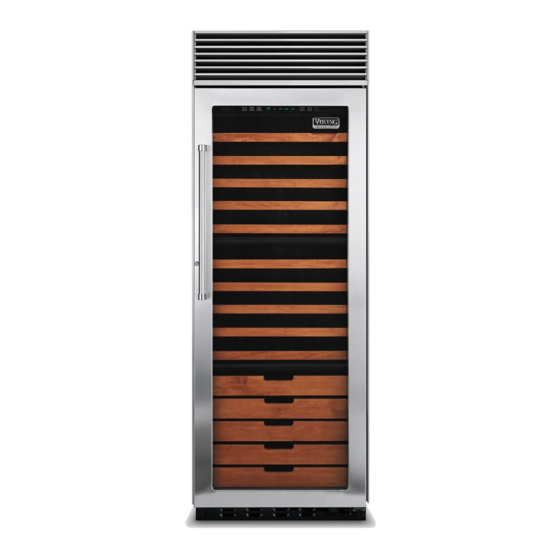
Viking VCWB301R Installation Manual
Professional/custom panel built-in full height wine cellar
Hide thumbs
Also See for VCWB301R:
- Installation instructions (2 pages) ,
- Quick reference manual (2 pages) ,
- Use & care manual (14 pages)
Advertisement
Quick Links
Advertisement

Summary of Contents for Viking VCWB301R
- Page 1 Viking Installation Guide Professional/Custom Panel Built-In Full Height Wine Cellar...
- Page 2 Your safety and the safety of others is very important. Custom Door Panel Dimensions______________________________________________________ 20 DANGER Hazards or unsafe practices which WILL result in severe personalinjury Unpacking & Moving _______________________________________________________________ 25 or death. Home Security System Connection ___________________________________________________ 26 WARNING Hazards or unsafe practices which COULD result in severe personal injury or death.
-
Page 3: Electrical Shock Hazard
WARNING WARNING shall be used if required by NFPA-70 (National Electric Code), federal/state/local laws, or local ordinances. ELECTRICAL SHOCK TIP OVER HAZARD HAZARD If the use of a GFI is required... - Page 4 ( 7 3 ” . 7 c 9 - 5 / 1 6 ( 2 3 ” ( 7 6 ” ( 7 3 ” 9 - 5 ( 7 6 / 8 ” ” ( 2 4 ( 1 7 ”...
- Page 5 2” x 4” Mounting Board [1-1/2” (3.8 cm) x 3-1/2” (8.9 cm)] Attached to anti-tip mounting bracket Note: If unit is installed deeper than 24” (61.0 cm), then shim behind anti-tip bracket thickness by the same amount 1-1/2” 1-1/2” 1-1/2” (3.8 cm) (3.8 cm) (3.8 cm)
- Page 6 Wall Wall 1-13/16” 3/4” 1-13/16” (4.6 cm) (1.9 cm) (4.6 cm) space if 24” 3/4” full end 24” space if 24” (61.0 cm) (1.9 cm) 24” panel (61.0 cm) (61.0 cm) full end (61.0 cm) standard cabinet standard standard cabinet standard depth is used panel...
- Page 7 Wall Wall 1” (2.5 cm) space if 25” (63.5 cm) cabinet depth is used 1” 3/4” (2.5 cm) (1.9 cm) 3/4” 25” full end (1.9 cm) (63.5 cm) panel full end panel 25” (63.5 cm) 24” (61.0 cm) standard cabinet depth Door Door...
- Page 8 Wall Wall 3/4” (1.9 cm) space if 24” (61.0 cm) standard cabinet depth is used 1/4” 3/4” (0.6 cm) (1.9 cm) full end panel 24” 25” (61.0 cm) (63.5 cm) standard cabinet depth 24-3/4” (62.9 cm) Door Door Wine cellar and Cabinet door cabinet door flush Flush...
- Page 9 Wall 1/4” (0.6 cm) space if 25” (63.5 cm) cabinet depth is used Wall 1/4” (0.6 cm) space if 25” (63.5 cm) cabinet depth is used 3/4” 25” (1.9 cm) (63.5 cm) full end panel 24” (61.0 cm) 24” standard (61.0 cm) cabinet standard...
- Page 10 3/16” 3/4” (0.5 cm) (1.9 cm) thick back thick end filler panel 1” Z-Bracket panel 3/4” (2.5 cm) 1/4” (0.6 cm) (1.9 cm) End panel 4 ” - 3 / 8 ” - 3 / 6 ” ( 5 5 ( 1 5 ( 5 7 5/32”...
- Page 11 5/16” (0.8 cm) 1-3/8” (3.5 cm) 11/32” (0.9 cm) 1-5/16” (3.3 cm) 1/4” (0.6 cm) 3” 3/4” (7.6 cm) (1.9 cm) 1/4” (0.6 cm) 11/32” (0.9 cm) 5/16” 3/4” (0.8 cm) (1.9 cm) 1-3/8” (3.5 cm) 3” 3 ” ( 7 . (7.6 cm) 1-5/16”...
- Page 12 11/16” (1.7 cm) (2X) 45°x 1/8” (0.3 cm) Back of ” 1/8” 3-15/16” / 1 6 facing (0.3 cm) 3 - 5 (10.0 cm) ( 8 . ” 31/32” 1 / 2 (2.5 cm) ( 2 X ( 1 . 6 ”...
- Page 13 WARNING TIP OVER HAZARD WARNING ELECTRICAL SHOCK HAZARD DO NOT DO NOT DO NOT NOTE: Additional mounting boards may be required if the unit does not touch the back wall of the enclosure. To prevent unit from tipping forward, it must be secured in place with a solid soffit or wood block.
- Page 14 WARNING NOTE: ELECTRICAL SHOCK HAZARD 1/4” (0.6 cm) 1/4” (0.6 cm) Solid Soffit maximum maximum Two 2 x 4 boards “L” bracket attached to with (4) screws on each end. wall with six 1” wood screws (1) 2x4 (2.5 cm) (minimum) attached to or less...
- Page 15 Power ON/OFF Switch Showroom Switch DETAIL “A” DETAIL “B” Screws and slots LEFT SIDE RIGHT SIDE Attach to for adjustments unit with FRONT REAR FRONT REAR these screws LEVELING LEVELING LEGS LEGS...
- Page 16 120˚ stop (closest to unit) 90˚ stop (farthest from unit)












