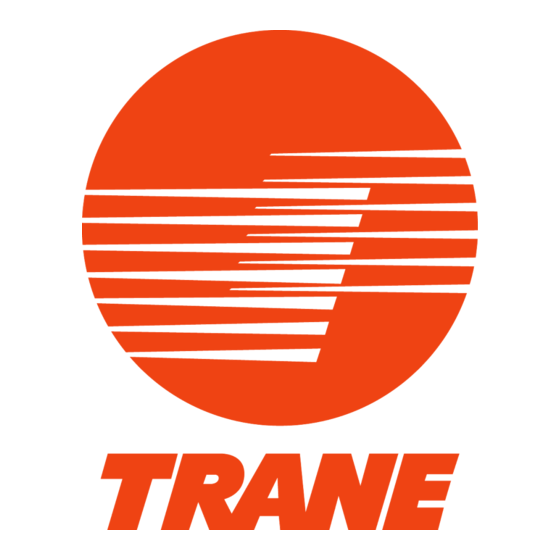Advertisement
Installation Instructions
Roof Curb
Foundation™ Packaged Rooftop Units
15 to 25 Tons
Model Number:
Used With:
BAYCURB027*
E/GCC180-300
E/GDK180-300
Only qualified personnel should install and service the equipment. The installation, starting up, and servicing of
heating, ventilating, and air-conditioning equipment can be hazardous and requires specific knowledge and training.
Improperly installed, adjusted or altered equipment by an unqualified person could result in death or serious injury.
When working on the equipment, observe all precautions in the literature and on the tags, stickers, and labels that are
attached to the equipment.
September 2024
SAFETY WARNING
ACC-SVN73P-EN
Advertisement
Table of Contents

Summary of Contents for Trane Foundation BAYCURB027 Series
- Page 1 Installation Instructions Roof Curb Foundation™ Packaged Rooftop Units 15 to 25 Tons Model Number: Used With: BAYCURB027* E/GCC180-300 E/GDK180-300 SAFETY WARNING Only qualified personnel should install and service the equipment. The installation, starting up, and servicing of heating, ventilating, and air-conditioning equipment can be hazardous and requires specific knowledge and training. Improperly installed, adjusted or altered equipment by an unqualified person could result in death or serious injury.
-
Page 2: Warnings, Cautions, And Notices
When working with or around hazardous chemicals, these compounds have the same potential impact to the ALWAYS refer to the appropriate SDS and OSHA/GHS environment. Trane advocates the responsible handling of all (Global Harmonized System of Classification and refrigerants. Labeling of Chemicals) guidelines for information on... -
Page 3: Revision History
Copyright This document and the information in it are the property of Trane, and may not be used or reproduced in whole or in part without written permission. Trane reserves the right to revise this publication at any time, and to make changes to its content without obligation to notify any person of such revision or change. -
Page 4: General Information
General Information Roof Support Carefully review installation instructions. • This manual describes the layout and installation procedures required to properly assemble and install the WARNING roof curb. Risk of Roof Collapsing! • Figure 1 dimensional data regarding roof opening construction. Failure to ensure proper structural roof support could •... - Page 5 Clearances Recommended clearances for single-unit installation are Any reduction of the unit clearances indicated in Figure 1 shown in Figure 1. These minimum requirements are an result in condenser coil starvation, or the recirculation of warm important consideration when determining unit placement and condenser air.
- Page 6 Clearances Table 3. Maximum unit and corner weights (lb) and center of gravity dimensions (in.) roof curb packaged rooftop units. Weights (lb) Corner Weights Center of Gravity (in.) Unit Model Tons Shipping Length Width ECC180A 2175 1850 GCC180A 2339 2013 EDK180A 2216 1891...
-
Page 7: Curb Installation
Installation Curb Installation 1. Carefully review installation instructions. 2. If the roof curb will be mounted on a new building, 1. Set the curb in the proper position around the roof opening. assemble the curb before roof support components are in 2. - Page 8 Installation Figure 4. Typical installation on existing construction Figure 7. Installing gasket material Note: Cut gasket to form 90 degree Secure Flashing to 2 by 2 Nailer angles for all four corners. Curb Nailer Strip Strip Flashing (Field Supplied) Rigid Insulation or 2 by 10’s (Field Supplied) 4 by 4 Cant...
- Page 9 Installation Figure 8. Duct dimensions 1 1/2” PERIMETER DUCT FLANGE ACC-SVN73P-EN...
- Page 10 Notes ACC-SVN73P-EN...
- Page 11 Notes ACC-SVN73P-EN...
- Page 12 For more information, please visit trane.com or americanstandardair.com. Trane and American Standard have a policy of continuous product and product data improvement and reserve the right to change design and specifications without notice. We are committed to using environmentally conscious print practices.




Need help?
Do you have a question about the Foundation BAYCURB027 Series and is the answer not in the manual?
Questions and answers