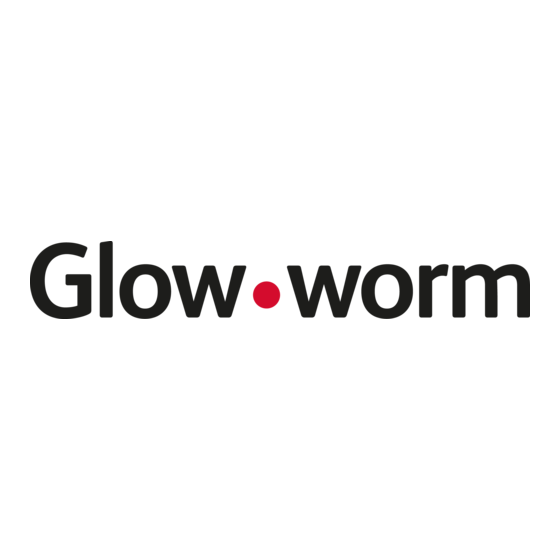

Glow-worm 30si Instructions For Use Manual
Fanned flue combination boiler
Hide thumbs
Also See for 30si:
Table of Contents
Advertisement
Quick Links
Installation and Servicing
30ci
Fanned Flue Combination Boiler
G.C. No. 47 - 047 - 20
30si
System Boiler
G.C. No. 41 - 047 - 70
This is a Cat I
The instructions consist of three parts, User, Installation and Servicing Instructions, which includes the Guarantee Registration
Card. The instructions are an integral part of the appliance and must, to comply with the current issue of the Gas Safety
(Installation and Use) Regulations, be handed to the user on completion of the installation.
Glow-worm appliances' are manufactured to the very highest standard so we are pleased to offer our customers' a
This product is guaranteed for 24 months from the date of installation or 30 months from the date of manufacture,
whichever is the shorter, for parts. In addition this product is guaranteed for 12 months from the date of intallation or
18 months from the date of manufacture, whichever is the shorter, for labour.
The second year of the parts guarantee, from the beginning of the 13th month onwards after installation or
manufacture, is conditional upon the boiler having been serviced by a CORGI registered gas installer, in accordance
with the manufacturer's recommendations. We strongly recommend regular servicing of your gas appliance, but where
the condition is not met, any chargeable spare parts or components issued within the applicable guarantee period still
benefit from a 12 month warranty from the date of issue by the manufacturer.
We recommend you complete and return as soon as possible your guarantee registration return literature, supplied in
If your guarantee registration return literature is missing you can obtain a copy or record your registration by
One Contact Local Service
Instructions for Use
To b e l e f t w i t h t h e u s e r
Appliance
2H
Guarantee Registration
Thank you for installing a new Glow-worm appliance in your home.
Comprehensive Guarantee.
the document envelope.
telephoning the Heatcall Customer Service number 01773 828100.
REGISTER YOUR GLOW-WORM APPLIANCE
CALL 0208 247 9857
Customer Services:
Tel: (01773) 828100
Fax: (01773) 828070
Hepworth Heating Ltd.,
Nottingham Road, Belper, Derbyshire. DE56 1JT
General/Sales enquiries:
Tel: (01773) 824141 Fax: (01773) 820569
4000122703-1.05.02
Advertisement
Table of Contents

















Need help?
Do you have a question about the 30si and is the answer not in the manual?
Questions and answers